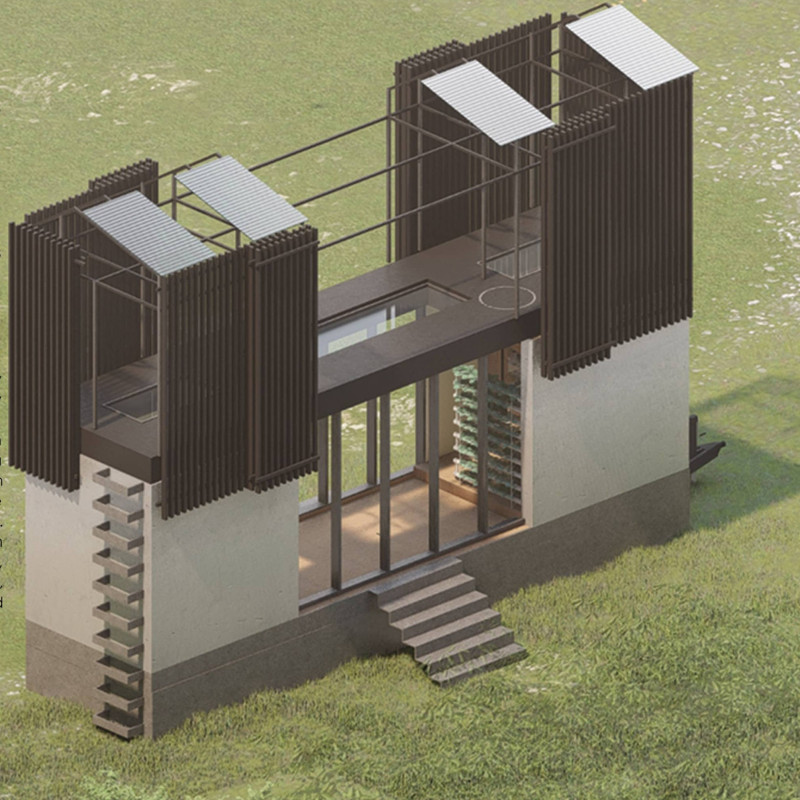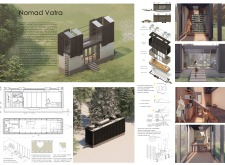5 key facts about this project
Nomad Vatra is an architectural project designed to embody contemporary residential living while integrating sustainability and adaptability into its framework. This project reflects a modern approach to architecture, emphasizing the importance of creating spaces that cater to ever-changing lifestyles. By seamlessly combining innovative design elements with environmentally responsible practices, Nomad Vatra represents a holistic vision that prioritizes the relationship between inhabitants and their surroundings.
The primary function of Nomad Vatra is to provide a flexible living space that accommodates a range of activities and lifestyles. The design emphasizes natural light, open spaces, and connectivity to the external environment, making it suitable for both family gatherings and individual retreats. The project's layout facilitates effortless reconfiguration, allowing residents to adapt the interior according to their preferences and needs, which is critical to the modern home's functionality.
Innovative Design Approaches
A defining characteristic of Nomad Vatra is its bioclimatic blades system. This unique element acts as both a functional and aesthetic component, allowing the building to respond dynamically to climatic conditions. The adjustable blades optimize thermal comfort by regulating sunlight and airflow, contributing significantly to energy efficiency. This integration of passive solar design showcases the project's commitment to sustainable living practices.
Additionally, the selection of materials in Nomad Vatra is notable for its sustainable attributes. Wood, metal, bio-based phase change materials, and aeroponic systems each serve specific roles within the architecture. Wood contributes warmth and texture, while metal enhances durability and external aesthetic appeal. The bio-based phase change materials aid in thermal regulation, responding to indoor temperature fluctuations. Aeroponic systems not only promote food production but also emphasize the project's focus on self-sufficiency and sustainability.
Functional Spaces and Aesthetics
The spatial arrangement of Nomad Vatra promotes a fluid interaction between interior and exterior environments. Large windows and open-concept living areas facilitate natural light infiltration, fostering a connection to the surrounding landscape. The design incorporates movable partitions, enabling residents to modify living spaces as necessary, while also allowing for privacy when desired. This flexible layout is instrumental in redefining how occupants utilize and experience space within modern homes.
In terms of aesthetics, the contrast between natural materials and industrial elements enhances the visual coherence of Nomad Vatra. The use of the bioclimatic blades further enriches the exterior's visual dynamics, creating patterns of light and shadow that evolve throughout the day. This thoughtful approach to design not only elevates the structure's appearance but also reinforces its functional and sustainable attributes.
To understand the full scope of Nomad Vatra, readers are encouraged to explore architectural plans, sections, and designs that delve deeper into this project. These elements reveal the intricate balance of functionality and sustainability that define modern architectural ideas and practices within Nomad Vatra.























