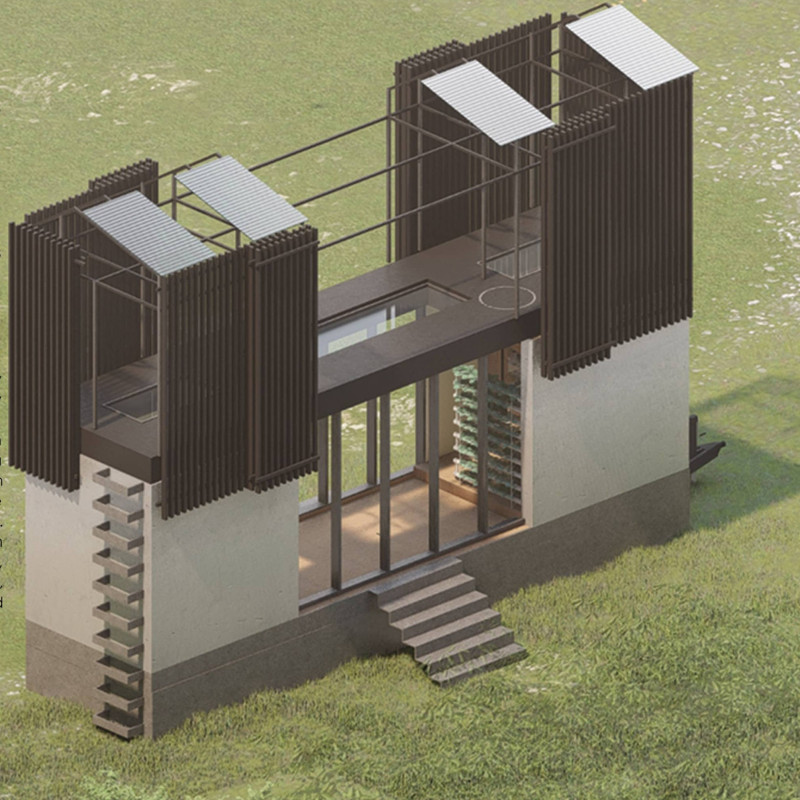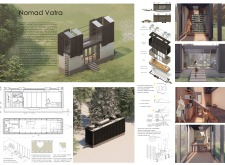5 key facts about this project
The primary function of Nomad Vatra is to provide a comfortable living space that caters to a variety of environments and climates. The structure is compact and easily transportable, accommodating the lifestyle of individuals who value mobility without compromising on comfort or functionality. This architectural design aims to create a seamless interaction between indoor and outdoor spaces, fostering a deeper connection with nature while ensuring energy efficiency.
Several important design features make Nomad Vatra stand out. The exterior of the structure employs bioclimatic blades, which serve both functional and aesthetic purposes. These adjustable elements allow residents to control ventilation and sunlight exposure, adapting the building to the seasonal changes in weather. This thoughtful integration enhances the comfort level of the occupants while minimizing reliance on artificial heating and cooling systems.
The use of a metal framework as the backbone of the design is another detail that contributes to both the durability and modern aesthetic of this project. The lightweight materials ensure the structure remains robust without being overly burdensome, allowing for easy relocation when necessary. The concrete base provides stability and a secure foundation, further enhancing the structural integrity of the mobile unit.
Inside, Nomad Vatra maximizes the use of space through an efficient layout that prioritizes multifunctional areas. The interior includes movable partitions and adaptable furniture, creating a versatile environment that can be easily transformed to suit the occupants' changing needs. Large glass windows invite natural light into the living space, promoting a bright and airy atmosphere while also framing picturesque views of the surroundings.
Sustainability is a central theme woven throughout the design of Nomad Vatra. The incorporation of solar panels on the roof signifies a commitment to renewable energy, enabling the structure to be largely self-sufficient. This is complemented by the inclusion of an aeroponic system, which supports urban farming initiatives. These systems utilize less water and space while promoting local food production, further emphasizing the architecture's dedication to environmental responsibility.
One of the unique design approaches in Nomad Vatra is the emphasis on adaptability not only in terms of space but also through its material choices. The use of phase change materials contributes to energy efficiency by regulating indoor temperatures, thereby enhancing occupant comfort without excessive energy consumption. This focus on passive design strategies reflects a broader trend in contemporary architecture, aiming to create homes that are in harmony with their environment.
The innovative aspects of Nomad Vatra extend beyond its construction and layout. The project invites a rethinking of how we approach living spaces in a modern context, addressing the needs of individuals who seek flexibility in their homes. It proposes a framework for understanding how architecture can evolve to meet the challenges of contemporary life, especially as the boundaries between work and home continue to blur.
For those interested in exploring further, examining the project presentation can provide valuable insights into the architectural plans, sections, designs, and ideas that underpin Nomad Vatra. Engaging with these elements will deepen your understanding of this thoughtful approach to mobile architecture and its potential future impacts on how we live and engage with our environments.























