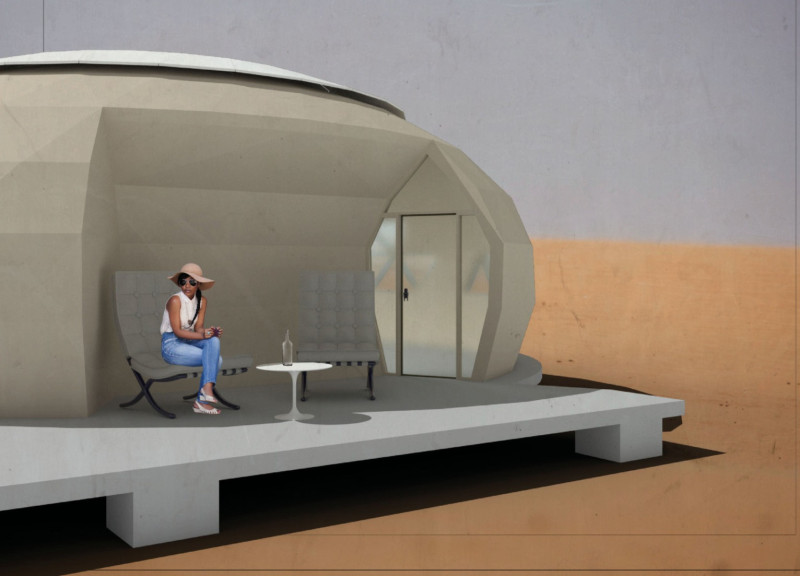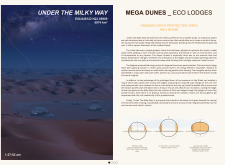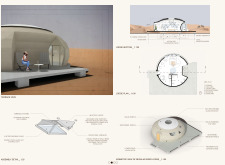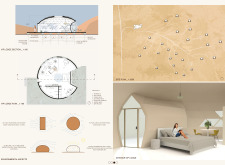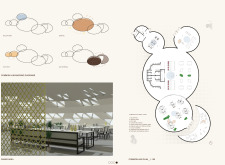5 key facts about this project
At its core, the project consists of a series of lodges that are designed to provide both comfort and immersion in nature. Each lodge features a geodesic dome structure, a form that is known for its efficiency in distributing structural loads and thermal performance. This design allows for expansive living areas and large openings that invite natural light and views of the surrounding environment. The intention is to create spaces where guests can fully appreciate the unspoiled beauty of the desert at any time of day, especially under the vast starry skies that give the project its name.
Functionally, the project is designed to fulfill the dual purpose of accommodation and educational outreach. The lodges include living and dining spaces that blend seamlessly with their environments, promoting a sense of peace and relaxation. Communal areas such as a central hub for dining and socializing are thoughtfully integrated, fostering a sense of community among visitors. This hub is characterized by its modular design that allows for easy movement throughout the space, facilitating various social interactions while maintaining an open and airy atmosphere.
The architectural approach taken in this project is noteworthy for its emphasis on sustainability through material selection and construction techniques. A bioceramic hemp composite is used for its excellent insulation properties and low environmental impact. Electrochromic glass integrated into the design serves to regulate temperature and enhance views, adjusting to changing light conditions throughout the day. This use of advanced materials not only supports the physical structure but also reflects a commitment to innovative solutions that minimize energy consumption.
Beyond just the choice of materials, the project explores unique design approaches that resonate with the local culture and landscape. Traditional Bedouin architectural elements are incorporated into the design, not only paying homage to the region's cultural heritage but also enhancing the functionality of the structures in an arid environment. The circular form of the lodges is not merely aesthetic; it is an efficient response to both climate and the surrounding desert terrain, demonstrating how architecture can adapt to local conditions expertly.
The design process emphasizes a non-intrusive approach, with prefabricated concrete bases allowing for a lower environmental footprint by mitigating the need for significant site alterations. This strategy reflects a broader aim within the project to harmonize with the natural landscape rather than impose upon it. The modularity of the design also enables flexibility in construction and potential relocation, emphasizing a sustainable paradigm that considers future adaptability.
By focusing on energy efficiency and cultural integration, the "Under the Milky Way" project serves as a model for eco-tourism architecture in desert environments. The convergence of functionality and design innovation positions this project as an important reference point for future developments seeking to balance comfort with environmental responsibility. For those interested in a deeper understanding of this architectural endeavor, it is recommended to explore the architectural plans, architectural sections, and architectural ideas that illustrate the meticulous planning and thoughtful engagement with the landscape inherent in this project.


