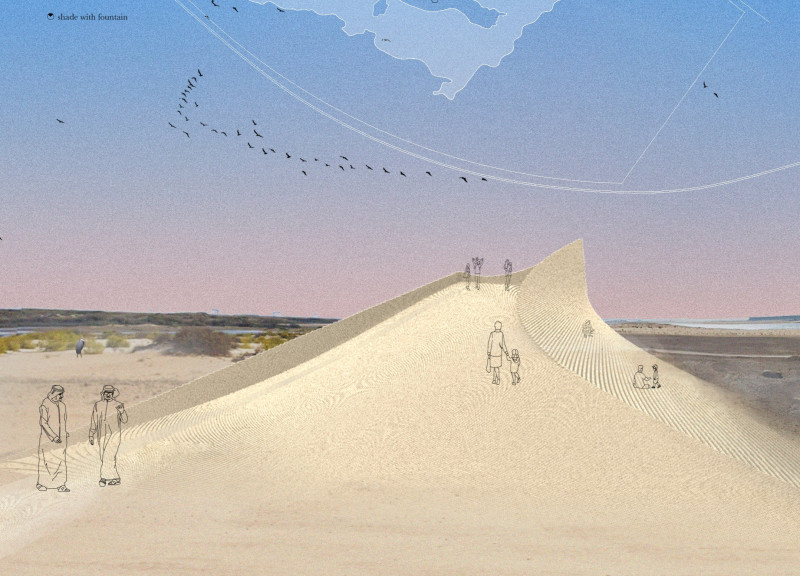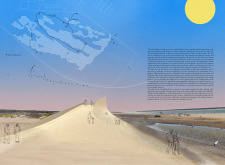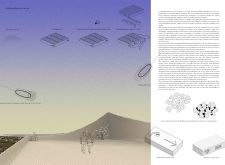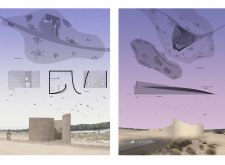5 key facts about this project
Functionally, the project is a multifaceted space that caters to a variety of users, from individuals seeking recreation to families looking for leisure activities. Key components of the project include a boardwalk that meanders through the terrain, encouraging visitors to engage with the landscape while providing a pleasant walking experience. Alongside this, strategically located washrooms ensure accessibility for all, accommodating the practical requirements of users. A notable feature of the design is a lookout tower, which offers panoramic views, further enhancing the sense of adventure and exploration within the site.
The design employs materials that are both innovative and locally sourced, emphasizing sustainability in construction. Biocement bricks are central to the project, showcasing an advanced approach to architectural materiality. Utilizing local sand and a unique bacterial process, these bricks embody an environmentally conscious choice that reduces the carbon footprint associated with traditional building materials. The integration of natural materials throughout the design underscores a broader commitment to harmonize the structures with the immediate ecological context, ensuring that the human presence within this space complements and respects the surrounding environment.
The overall architectural design exemplifies a series of curvilinear forms that echo the organic shapes found in the landscape. This fluidity is not merely aesthetic; it serves a practical purpose, allowing the structures to blend seamlessly into the dunes and coastlines. The design thoughtfully considers topography, utilizing ramps and terraces to promote accessibility and enhance the overall user experience. As users traverse the space, they encounter dynamic areas that encourage social interaction, relaxation, and a deeper connection with the environment.
What distinguishes this project are its unique design approaches and ideologies. The integration of architectural elements with the landscape reflects a dedication to ecologically mindful design practices, prioritizing not only the visual appeal of the structures but also their environmental impact. The use of on-site biocement production exemplifies a practical application of innovation in construction, providing a clear path forward for future architectural projects that aim to minimize ecological footprints while maximizing usability.
The project signifies a movement towards community-centric architecture that invests in the public realm, inviting individuals to experience the space as a cohesive unit rather than as fragmented elements. By promoting environmental harmony and establishing a coherent user experience, the design ultimately enhances the quality of life in its context.
For those interested in exploring the nuances of this architectural project, further details are available. Reviewing elements such as architectural plans, architectural sections, and specific architectural designs will provide deeper insights into the innovative solutions and ideas that define this project. This analysis not only highlights the essential features and implications of the design but also encourages a broader discussion about the future of architecture in addressing contemporary environmental and social challenges.


























