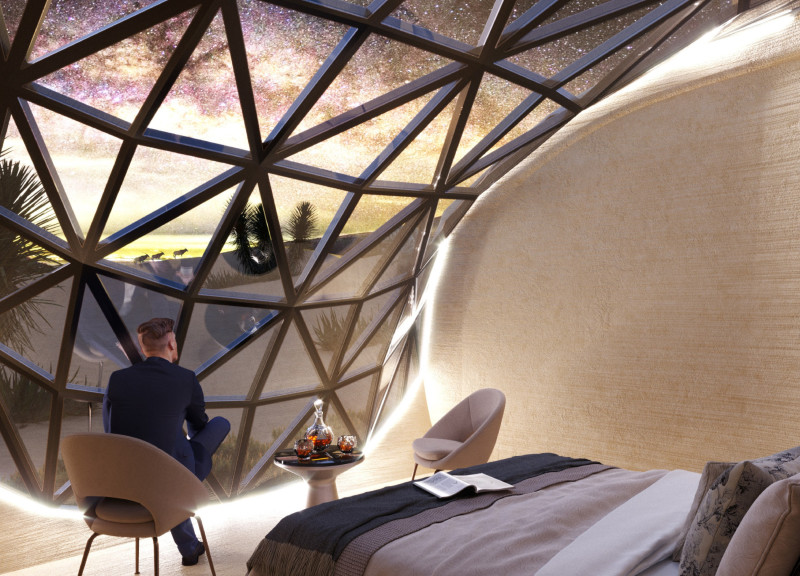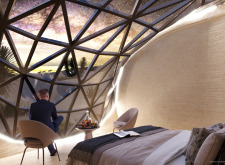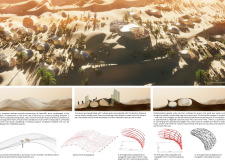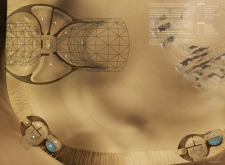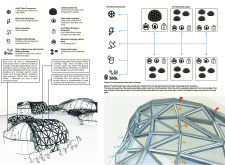5 key facts about this project
The function of the project is to provide comfortable, functional homes that align with environmental principles, prioritizing both community engagement and individual privacy. The design facilitates social interaction through communal areas while maintaining personal sanctuaries for residents. This duality addresses the need for connection as well as solitude, fostering a sense of belonging in a unique setting.
At the core of the architectural design is a geodesic dome that optimizes structural integrity while enhancing the aesthetic experience. This shape not only creates a visually pleasing silhouette against the backdrop of the dunes but also allows for significant expanses of glazing that invite ample natural light into the interiors. The interplay between light and shadow within these spaces generates an inviting ambience, enhancing the overall living experience.
The project showcases innovative uses of materials, prominently featuring a combination of sand and bio-engineered substances. Sand serves as a primary component in the construction, solidified and stabilized through the incorporation of a mixture that includes yeast, urea, calcium chloride, water, and Bacillus pasteurii. This unique approach not only redefines the use of local resources but also emphasizes an environmentally friendly methodology that aligns with the project’s overarching sustainability goals.
Each living unit is designed with flexibility in mind, encouraging adaptability according to the needs of its occupants. The organization of spaces within the dome facilitates a natural flow, connecting communal and private areas seamlessly. The central hub serves as a multifunctional space for dining and recreation, while smaller pods provide intimate sleeping quarters. This thoughtful configuration amplifies the sense of community among residents while respecting personal space.
The design incorporates key environmental strategies that enhance its sustainability. Passive ventilation systems are integrated into the architecture, allowing natural airflow to cool the interiors, thus reducing reliance on artificial climate control. Additionally, the project includes systems for rainwater harvesting, promoting responsible water use in the arid landscape. Solar panels are strategically placed to harness renewable energy, ensuring that the project remains self-sufficient.
One of the most distinctive aspects of this architectural endeavor is its dedication to preserving and enhancing the local biodiversity. The carefully considered placement of structures within the landscape minimizes environmental disruption, allowing native flora and fauna to flourish in their natural habitats. This ecological sensitivity underlies the project’s philosophy, reinforcing the idea that architecture should coexist with nature rather than impose upon it.
Each detail of the design has been meticulously planned to create an environment that is both functional and aesthetically appealing. The materials selected not only contribute to the visual characteristics of the architecture but also play a significant role in its performance. The interplay of light, texture, and form enriches the experience of the spaces, inviting residents to engage with their surroundings on multiple levels.
Throughout this project, an emphasis on innovative design approaches is evident. By prioritizing local resources and ecological wisdom, the project sets a precedent for future architectural endeavors in similar environments. It encourages dialogue about sustainable living and the role of architecture in shaping our interactions with the environment.
Readers intrigued by this project are invited to explore architectural plans, sections, designs, and overarching ideas to gain a deeper understanding of its complexities and nuances. The project details provide valuable insights into how thoughtful architecture can harmonize with and elevate the qualities of its surroundings.


