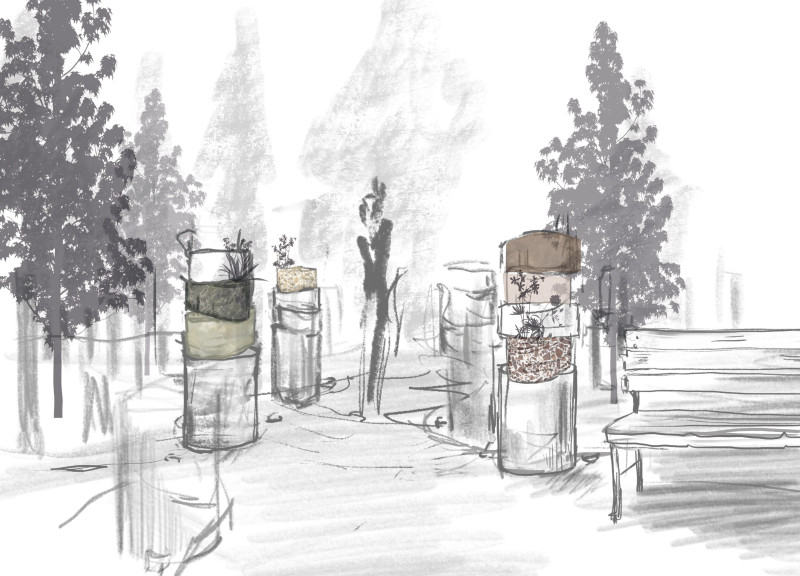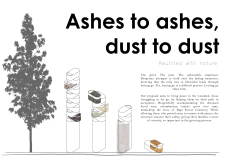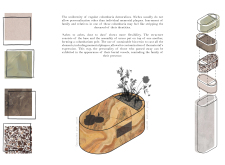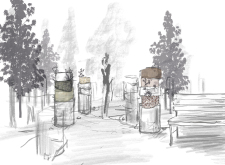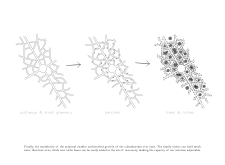5 key facts about this project
The primary function of the columbarium is to provide an aesthetically pleasing and functional space for the storage of cremated remains. Unlike conventional designs that often prioritize uniformity and monotony, this project employs a modular design strategy that reflects both individual identities and collective memories. Each columbarium niche is crafted to resemble natural forms, drawing inspiration from tree growth patterns, which signifies life and continuity. The architectural design invites personalization, allowing families to integrate unique elements into their memorials, thus transforming each space into a personal tribute.
The important components of the project include the columbarium niches themselves, which are arranged vertically to echo the natural elements of a forest. This design promotes a sense of elevation and interconnectedness, providing an uplifting experience for visitors. The niches are constructed using sustainable bio-resin, a choice that speaks to environmental consciousness while also offering practical benefits in terms of customization and tactile interaction. Other materials, including concrete and various natural stones, contribute to the overall texture and character of the space, enhancing its relationship with the landscape.
Landscaping plays a pivotal role in the project, as pathways and green spaces create a cohesive environment that encourages reflection and connection. Small personal gardens atop some niches allow families to tend to plants and flowers, symbolizing ongoing care and remembrance. This integration of nature and architecture creates a sanctuary not only for those commemorated but also for their loved ones, enabling a space of tranquility amidst life's complexities.
A unique design approach of this project is its focus on community engagement. Rather than isolating the act of remembrance to individual experiences, the architectural design fosters a communal atmosphere where families can gather, share stories, and find solace in each other's presence. This aspect is crucial in addressing the emotional landscape of grief, providing a supportive environment that aligns with the project’s core philosophy.
The architectural plans exhibit attention to detail, with considerations for accessibility and inclusivity throughout the design. Architectural sections reveal how the vertical arrangement of niches maximizes the area without compromising the experience of visitors, ensuring that each individual memorial has its distinct place within the overall framework. These designs harmonize with the setting, reflecting the character of the surrounding environment while offering a meaningful space for reflection and peace.
Through its thoughtful architecture and design, "Ashes to Ashes, Dust to Dust" stands as a progressive approach to memorialization, blending natural and built environments effectively. This project not only serves its fundamental purpose but also engages the emotional and psychological aspects of grief, creating a space where memories can thrive alongside nature. For a deeper understanding of the architectural plans, sections, and designs, readers are encouraged to explore the full presentation of the project, gaining insights into the innovative ideas that inform its unique approach to memorial architecture.


