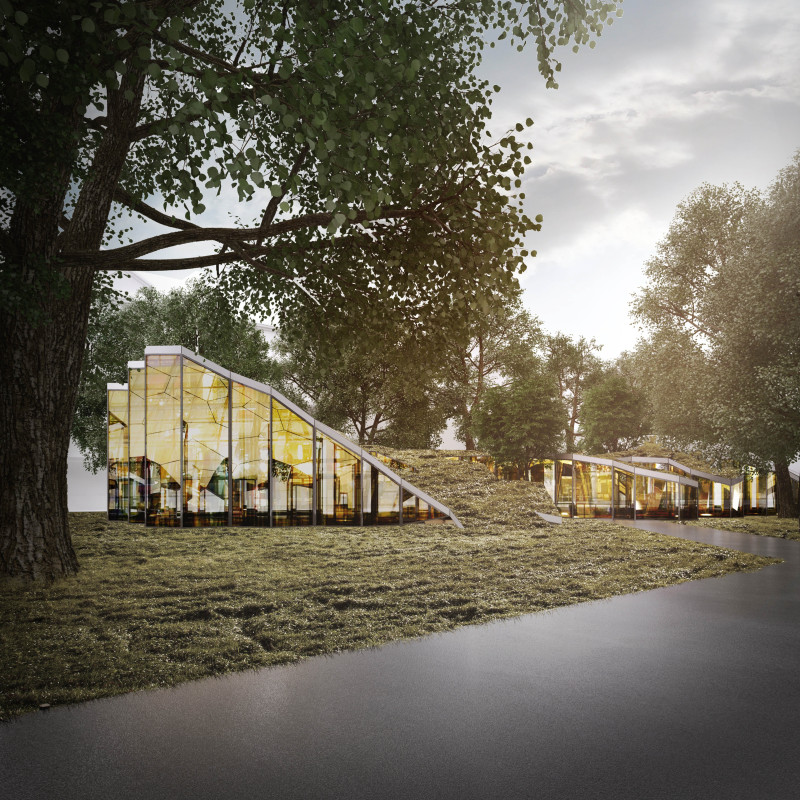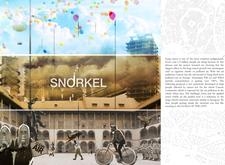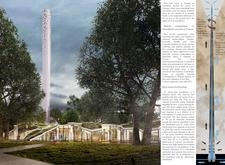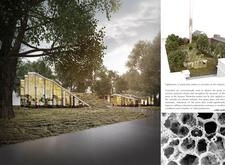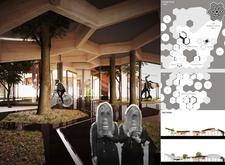5 key facts about this project
At its core, "Snorkel" represents a conceptual exploration of the lungs, reflecting a biological metaphor through its design. The overall form draws inspiration from the organic structures of lung tissue, with hexagonal patterns that resemble alveoli. This approach not only allows for an expressive architectural aesthetic but also aligns with the building’s purpose of enhancing air quality. The structure's upper section features colorful, balloon-like forms that evoke a sense of buoyancy and hope, offering a visual counterpoint to the industrial and often dreary context of Cracow's urban landscape.
"Snorkel" serves multiple functions within the community, acting as both a health-oriented facility and a social gathering space. The building is designed to accommodate educational and community initiatives, providing areas for workshops, events, and information dissemination about air quality and health. The integration of communal spaces fosters social interaction and engagement, positioning the project as not merely a response to pollution, but also as a catalyst for community health and well-being.
In terms of architectural details, one notable feature is the extensive use of glass throughout the structure. Large glass panels allow for ample natural light, thereby creating bright and inviting interiors while maintaining a visual connection to the surrounding environment. This transparency promotes openness and accessibility, mirroring the project's ethos of fostering community involvement. The warmth of wood is also incorporated into the design, providing a rustic aesthetic that contrasts with the sleek modernity of glass and metal elements.
The structural integrity of "Snorkel" is achieved through a series of thoughtfully selected materials. Concrete forms the foundational support, lending durability and strength to the overall design. Metal components, likely aluminum, are utilized in the framework, providing resilience and aiding in the efficiency of the air purification technology integrated within the building. The rooftop gardens are particularly noteworthy, incorporating natural vegetation that contributes to the project's air purifying goals. These green spaces not only enhance biodiversity but also serve to further cleanse the air through the natural processes of plant respiration.
A distinctive aspect of the project's design is the incorporation of advanced air purification technology. Utilizing methods such as electrostatic precipitation, "Snorkel" actively engages in filtering airborne pollutants, transforming the air quality in its immediate vicinity. The building's design facilitates the movement of air through dynamic stack structures that act as both functional and aesthetic elements, reminiscent of traditional chimneys yet reimagined for a contemporary context.
Additionally, the innovative design enhances its surrounding environment by capturing and redirecting wind currents, thereby optimizing the operational efficiency of the purification system. This is a testament to the architectural principles that guide the project, emphasizing the importance of adapting to and responding to natural elements in urban settings.
Through its multifaceted approach, "Snorkel" stands out not only for its architectural significance but also for its role in advancing public awareness of health issues related to air quality. The project’s strategic incorporation of technological systems for purification, alongside community-focused spaces, highlights a modern formula for architecture that seeks to enhance both environmental health and social wellness.
Readers interested in a deeper understanding of "Snorkel" are encouraged to explore the architectural plans, sections, and designs to appreciate the full scope of its innovative ideas. Engaging with the project's architectural presentation will reveal how this design effectively addresses urban challenges while enhancing community access and promoting health awareness through architecture.


