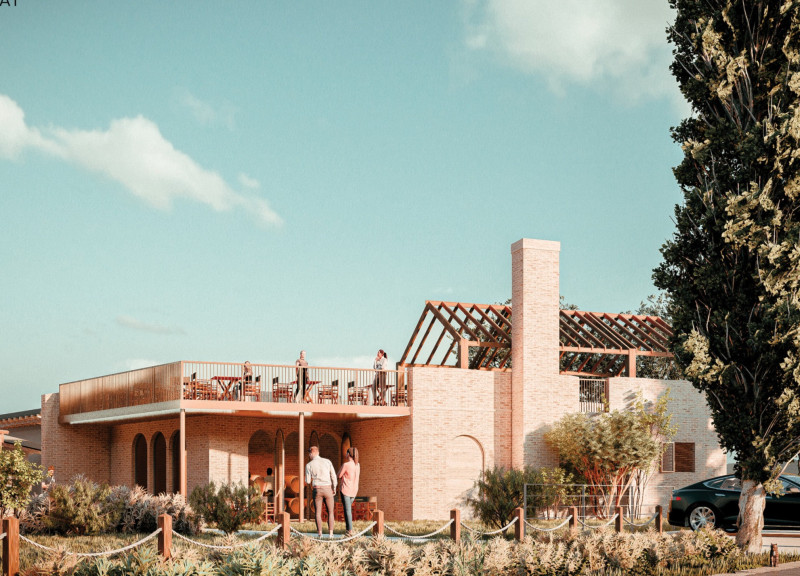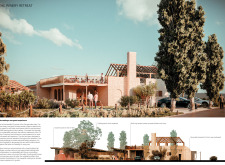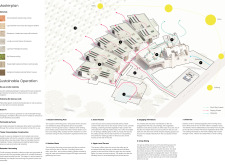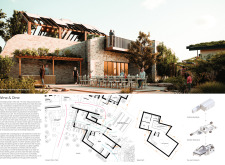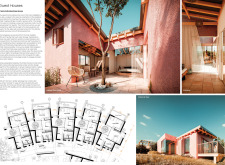5 key facts about this project
The Winery Retreat represents a contemporary architectural project situated in the Province of Perugia, Italy. It is designed to seamlessly integrate a winery with a hospitality component, offering both operations for wine production and accommodations for visitors. The project’s primary function is to provide an immersive experience that connects guests with the local wine culture while emphasizing sustainable practices in architecture and design.
The architectural design is characterized by its carefully selected materials, including terracotta pink stained clay render for the exterior finishes, light stained wood trusses for structural elements, and locally sourced stonework. These materials not only enhance the aesthetic appeal of the structures but also establish a grounded relationship with the surrounding landscape. The reclaimed and treated brickwork exemplifies the project's commitment to sustainability while providing a visual continuity with traditional local architecture.
The layout of the Winery Retreat features multiple guest houses, each positioned to optimize views of the vineyard and surrounding hills. Each house incorporates private terraces, enabling guests to experience the tranquility of the landscape. Communal spaces designed for various activities, including an outdoor bistro and tasting areas, foster social interaction while maintaining a connection to nature. These multifunctional areas cater to diverse events and gatherings, exemplifying an inclusive approach to guest experiences.
One distinguishing aspect of the project is the integration of bio-diverse roofing systems, which support local flora and contribute environmentally beneficial practices, such as improving insulation and reducing rainwater runoff. The use of light stained softwood vertical slats for shading offers both functional benefits and contributes to dynamic light play within interior spaces. Additionally, rainwater harvesting systems are thoughtfully incorporated, further enhancing the sustainability of the design.
The Winery Retreat stands out in the architectural landscape due to its thoughtful amalgamation of aesthetic appeal and functional sustainability. The architectural plans detail an efficient use of space that respects the natural environment while reinforcing the cultural significance of the region's winemaking traditions.
To further understand the intricacies of this project, exploring the architectural designs, architectural sections, and architectural ideas presented offers valuable insights into its effective design solutions and innovative approaches. Engaging with these elements will enhance your comprehension of the architectural strategies employed throughout the Winery Retreat and their implications for sustainable design in hospitality settings.


