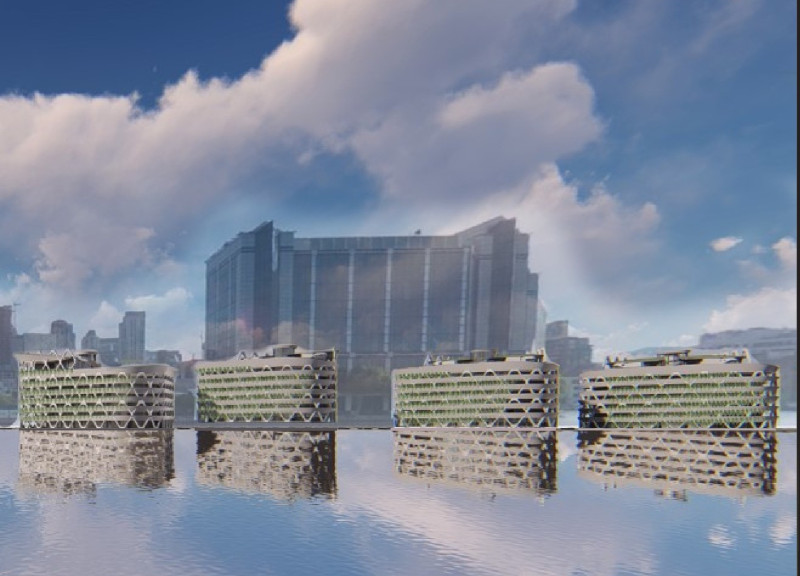5 key facts about this project
The architectural design incorporates modular housing units that allow for flexibility in living arrangements, catering to diverse resident needs. Each unit is meticulously planned to optimize available space while promoting utility and comfort. The concept emphasizes a human-centered approach, where each living space is designed with the potential for growth and transformation over time. This innovative model adapts easily to the evolution of family units and changing lifestyle requirements, effectively addressing the dynamic nature of urban living.
Crucial to the design are the public spaces and green areas strategically integrated within the project. These features not only enhance the aesthetic appeal of the environment but also serve essential functions in promoting physical and mental wellness. Research has shown a strong correlation between access to green spaces and improved health outcomes, and the Oasis project embraces this connection, incorporating lush gardens and communal atriums as focal points for interaction among residents. These spaces are intended to be platforms for social gatherings, encouraging community relationships and fostering a sense of belonging.
Material selection plays a significant role in the architectural integrity of the Oasis project. A blend of concrete, glass, steel, and plant-based materials has been employed, ensuring durability while maintaining aesthetic qualities. The use of large glass facades allows for ample natural light, creating a welcoming atmosphere and reducing the need for artificial lighting. Additionally, environmentally sustainable materials, such as bio-composite panels, contribute to the project's overall commitment to ecological responsibility and low-energy construction practices.
Unique design approaches are evident throughout the project, particularly in the concept of flexibility and adaptability. The modular nature of the housing allows for various configurations, which can accommodate changing family sizes and dynamic living circumstances without requiring new construction. This adaptability not only responds to the immediate housing demand but also anticipates future needs, making the Oasis project a forward-thinking solution in urban architecture.
Another innovative aspect is the integration of the housing units with existing infrastructure, such as nearby transportation hubs. This thoughtful consideration enhances accessibility for residents, ensuring that the project does not exist in isolation from the broader urban context. The project works to increase connectivity, making it easier for residents to engage with the city and access essential services, reducing reliance on cars and promoting sustainable modes of transportation.
In summary, the Oasis Progressive Plug-in Housing project embodies a holistic approach to urban housing, combining architectural innovation with a strong emphasis on community and well-being. Its focus on flexible living solutions, public green spaces, and sustainable materials makes it a significant contribution to the discourse on affordable housing in urban settings. For a deeper exploration of the design, including architectural plans, sections, and other elements, interested readers are encouraged to engage with the project presentation to gain further insights into its thoughtful design approach and architectural ideas.


























