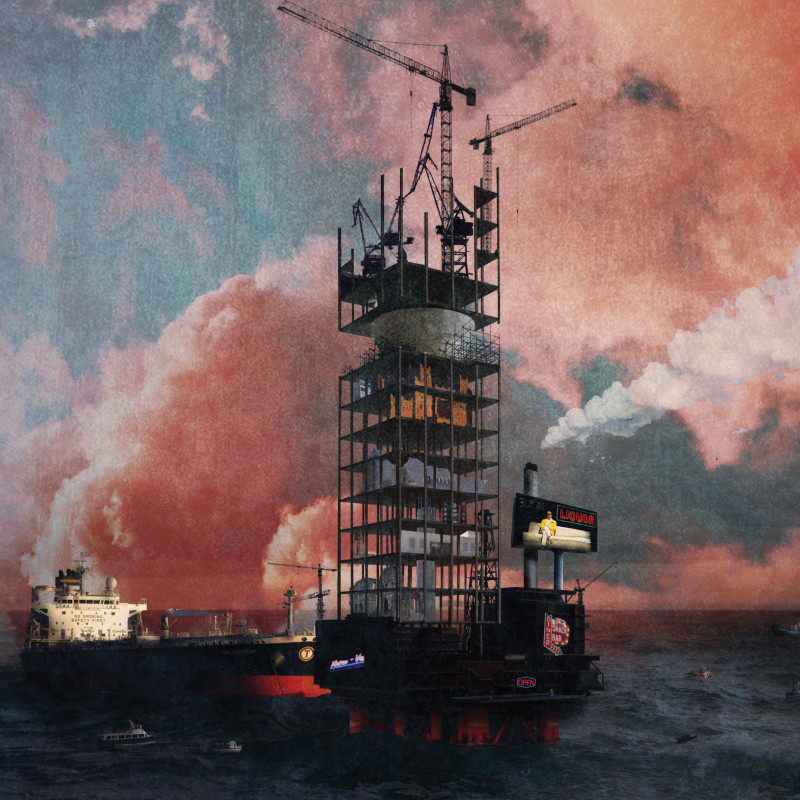5 key facts about this project
Sustainability is the cornerstone of this architectural endeavor. The design employs advanced materials and technologies to minimize the environmental footprint. Reinforced concrete is utilized for structural integrity, while large glass panels enhance natural light penetration and visual connectivity with the surrounding marine environment. A steel framework supports rapid construction and durability against harsh weather conditions. Sustainable energy panels are incorporated to harness renewable energy, and innovative bio-composite materials reduce the project’s ecological impact.
Unique Design Approaches and Features
The project adopts a narrative-driven approach that intertwines architecture and storytelling. It encapsulates life at sea, invoking a shift in mindset from land-based living to a maritime existence. The design reflects contemporary socio-political themes, particularly concerning climate-induced displacement and the need for communal resilience. Each floor of the tower serves multifunctional purposes, from residential spaces to shared community resources like gardens and markets. This holistic approach is intended to encourage social interactions and build a cooperative environment essential for navigating future challenges.
Architectural Ideas and Functional Details
The configuration of "The Last Resort" emphasizes vertical stratification, whereby various functions coexist within a single structure. This design not only consolidates resources but also enhances the efficiency of space usage. The community gardens and aquaponic systems are strategically integrated, promoting agricultural sustainability.
This project invites exploration of its architectural plans, sections, and detailed designs to provide a comprehensive understanding of its innovative elements and functions. Each aspect is meticulously crafted to reflect the challenges and opportunities of living in a post-sustainable future, highlighting the importance of adaptable and resilient architectural solutions.
For deeper insights into the design and functionality of "The Last Resort," interested readers are encouraged to review the project's architectural presentations.


























