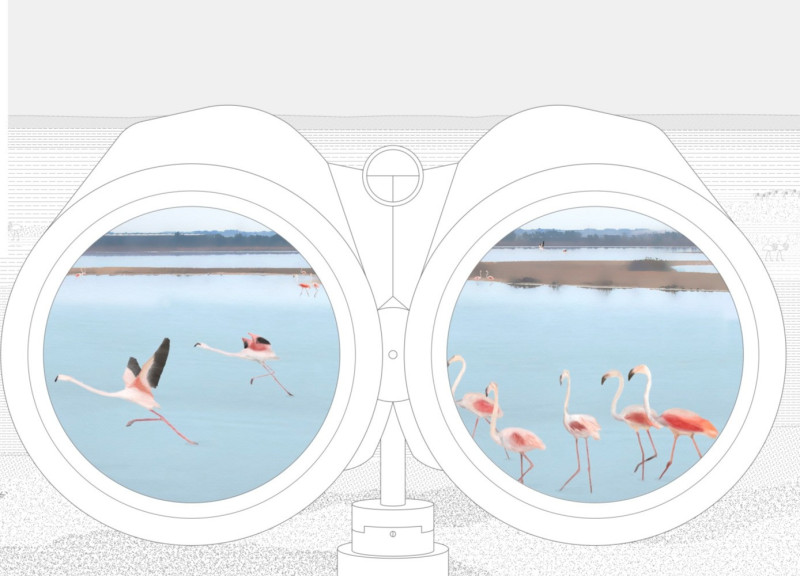5 key facts about this project
At its core, the project represents a harmonious integration of architecture with the landscape. The design focuses on a winding pathway that meanders through various terrains, providing a unique vantage point for users to appreciate the beauty and fragility of the natural world. This approach highlights the project’s role as both a functional space and a catalyst for environmental education. Visitors are not only able to traverse the pathway but are also encouraged to engage with the environment in a meaningful way, underscoring the significance of conservation.
A distinctive characteristic of "Nature Only" is its carefully planned viewpoints along the pathway. These designed observation points invite users to stop and take in the scenery, specifically the stunning display of flamingos in their natural habitat. At key locations, binocular installations further enhance the visitor experience, allowing for close-up views of wildlife without causing disruption. This feature exemplifies a design philosophy centered on respectful engagement with the environment, ensuring that visitors can appreciate the wildlife while maintaining their distance.
Materiality plays a crucial role in the project's overall design and functionality. The primary material employed is light-colored concrete, chosen for its durability and aesthetic qualities. This material blends seamlessly with the surrounding landscape and reflects the region's sun, minimizing heat absorption—an important consideration in the arid climate of Abu Dhabi. Additional elements like a steel framework and aluminum components provide structural integrity while reinforcing the modern yet unobtrusive visual language of the pathway.
Construction of "Nature Only" involves a modular approach, allowing for efficiency and adaptability on site. The process begins with meticulous site preparation, minimizing disruption to existing flora and fauna. Prefabricated components are used to create the pathway, facilitating a streamlined assembly process that respects the natural settings and timelines associated with construction.
Unique design approaches are evident throughout "Nature Only." From the ergonomic width of the pathway that invites diverse groups of visitors to engage with the space, to the integration of balconies that provide elevated views, every detail invites users to contemplate the relationship between the built environment and the natural world. This project not only serves as a space for leisurely walks and observation but also acts as an educational tool, fostering discussions about ecology and sustainability.
The project serves an essential function by showcasing how architecture can harmoniously coexist with nature. It encourages visitors to reflect on the delicate balance required to preserve ecosystems while promoting social interactions in a shared space. Through "Nature Only," architects demonstrate that thoughtful design can enhance awareness of our surroundings, fostering a deeper understanding and appreciation of natural habitats.
For those interested in exploring the nuances of this project further, a detailed presentation is available that showcases architectural plans, sections, designs, and ideas that illuminate the intricacies of "Nature Only." By delving deeper into these materials, readers can gain a comprehensive understanding of how architecture can creatively intersect with the natural environment.


























