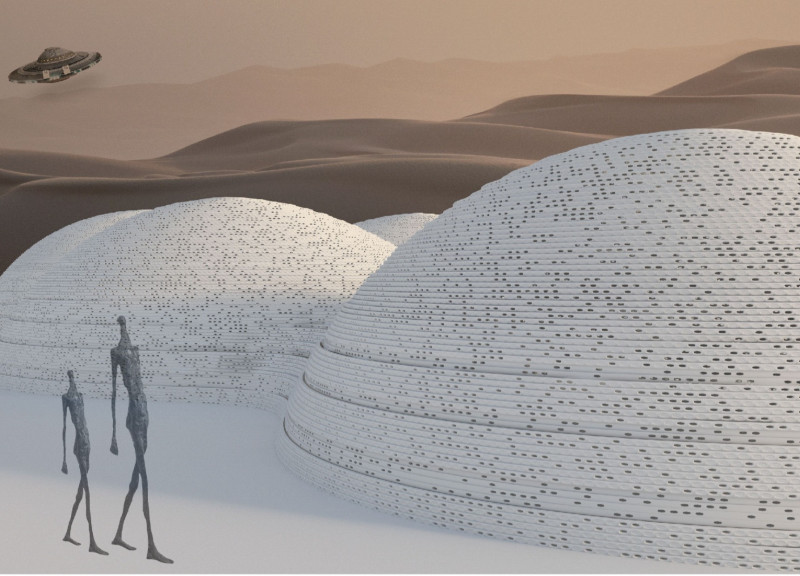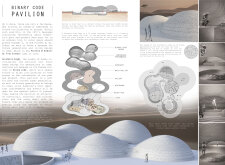5 key facts about this project
At its core, the pavilion operates as a multi-functional space intended to foster education, creativity, and community interaction. It includes areas for workshops, exhibitions, and conferences, making it a hub for cultural exchange and learning. The architectural design emphasizes openness and adaptability, with interconnected spaces that encourage exploration and engagement. Visitors are invited to move freely between these areas, fostering a sense of community and collaboration.
The design approach of the Binary Code Pavilion is distinctive in its use of form and materials. The structure is characterized by a series of dome-like shapes that blend seamlessly with the surrounding desert landscape, avoiding stark contrasts with nature. The use of reinforced concrete provides the necessary structural support while also ensuring durability against the harsh environmental conditions typical of the region. The thoughtful incorporation of glass in lower facade areas allows ample natural light to filter through, enhancing the internal atmosphere and providing glimpses of the exterior.
A notable feature of the pavilion is its façade, constructed with blocks symbolizing binary digits—1s and 0s—which not only provide a visual representation of the concept but also create an engaging architectural language. This detailing serves a dual purpose: it reinforces the thematic focus on communication while also introducing a dynamic surface that plays with light and shadow throughout the day.
Additionally, the design incorporates elements that address sustainable architecture. The use of thermal insulating materials helps maintain comfortable interior temperatures without relying heavily on artificial heating and cooling systems. This sustainability focus reflects a growing consciousness within the architectural field about environmental impact and resource efficiency.
The interior layout is designed to facilitate various uses, with spaces that are adaptable for different community functions. The pavilion features a main gallery for exhibitions, a café, restrooms, and workshop areas, all purposefully connected to encourage users to navigate through the building. The design includes access points such as a gently sloped ramp and staircase, which not only serve practical needs but also enhance the overall experience of moving through the space. The ramp leads to a lower level that could be purposefully used for storage or future installations.
What sets the Binary Code Pavilion apart is its ambition to communicate a message that transcends time. By encasing the essence of human achievement within the structure, the pavilion establishes itself as more than just a building; it becomes a repository of cultural and intellectual information. This approach aligns well with modern architectural philosophy, which increasingly seeks to create spaces that are both functional and meaningful.
For those interested in delving deeper into this project, exploring the architectural plans, architectural sections, and architectural designs will provide further insight into the thoughtful execution of ideas that underpin the Binary Code Pavilion. Its unique take on architecture and cultural representation showcases the potential of design to engage, educate, and inspire future generations. By examining the concept and execution of this pavilion, one can appreciate the nuances of architectural ideas that shape not only a space but also the narratives it embodies. Readers are encouraged to explore more about this project to fully understand its significance and the innovative design philosophies at play.























