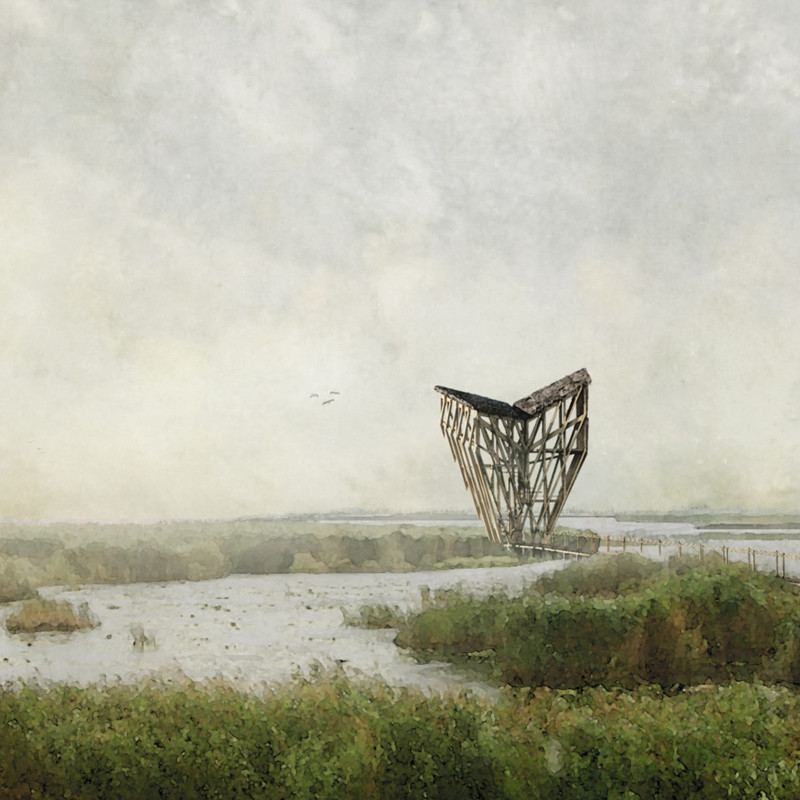5 key facts about this project
## Architectural Design Report: Bird Observatory at Lake Pape Nature Park, Latvia
### Overview and Context
The bird observatory is located on the southern edge of Lake Pape Nature Park, an important ecosystem known for its diverse migratory bird populations. This site strategically leverages the transitional zone where land meets water, providing visitors with expansive views of the lake and its surrounding landscapes. The primary intent is to create a functional space dedicated to birdwatching while emphasizing ecological sensitivity and the aesthetic qualities of the natural environment.
### Spatial Organization and Design Elements
The design incorporates a bifurcating profile that culminates in two wing-like structures, evoking the form of a bird in flight. This unique geometry not only enhances the perception of movement but also establishes a visual dialogue with the landscape. The observatory comprises multiple platforms, including a stable base and elevated intermediate and upper levels, allowing for varied viewpoints and an immersive experience of the environment. These platforms are distinctly sized—5 square meters for the base, 3.5 square meters for the intermediate, and 7 and 11 square meters for the upper level platforms—enabling users to engage with the natural habitat from different heights and perspectives.
### Material Selection and Sustainability
The project emphasizes the use of locally sourced materials, notably solid oak and concrete. Solid oak serves as the primary structural frame, delivering warmth and a connection to the surrounding flora. Concrete is utilized for the foundation, providing stability and ensuring the observatory is securely anchored in the lakebed to accommodate seasonal water variations. This choice of materials not only reinforces the observatory's integration with the environment but also enhances its sustainability, aligning with the natural forms and textures prevalent in the park.
The foundation design employs five small concrete pillars, raising the observatory above the water level to minimize ecological disruption. Internal spaces are characterized by transparency, promoting natural airflow and light while allowing unhindered views of the avifauna. Additionally, the layout encourages interaction with the surrounding landscape through multi-directional viewpoints that adapt to seasonal changes, fostering a dynamic visitor experience aligned with the park's ecological rhythms.

















































