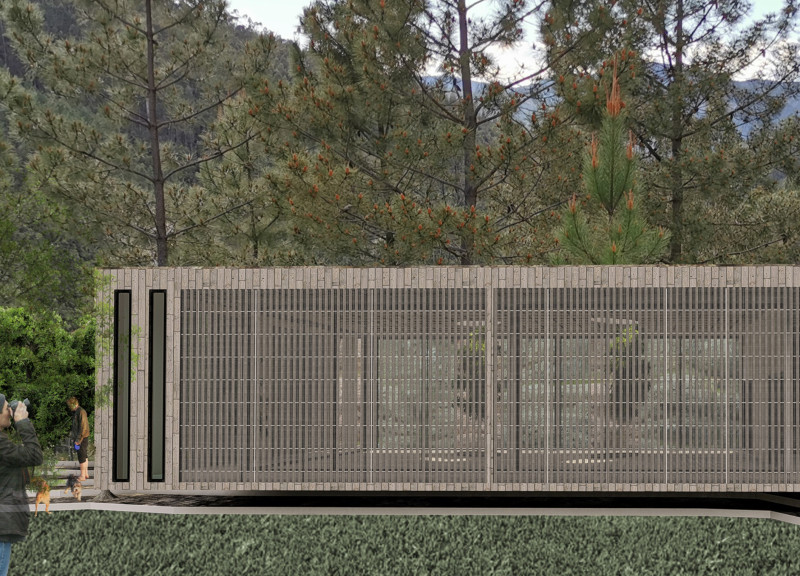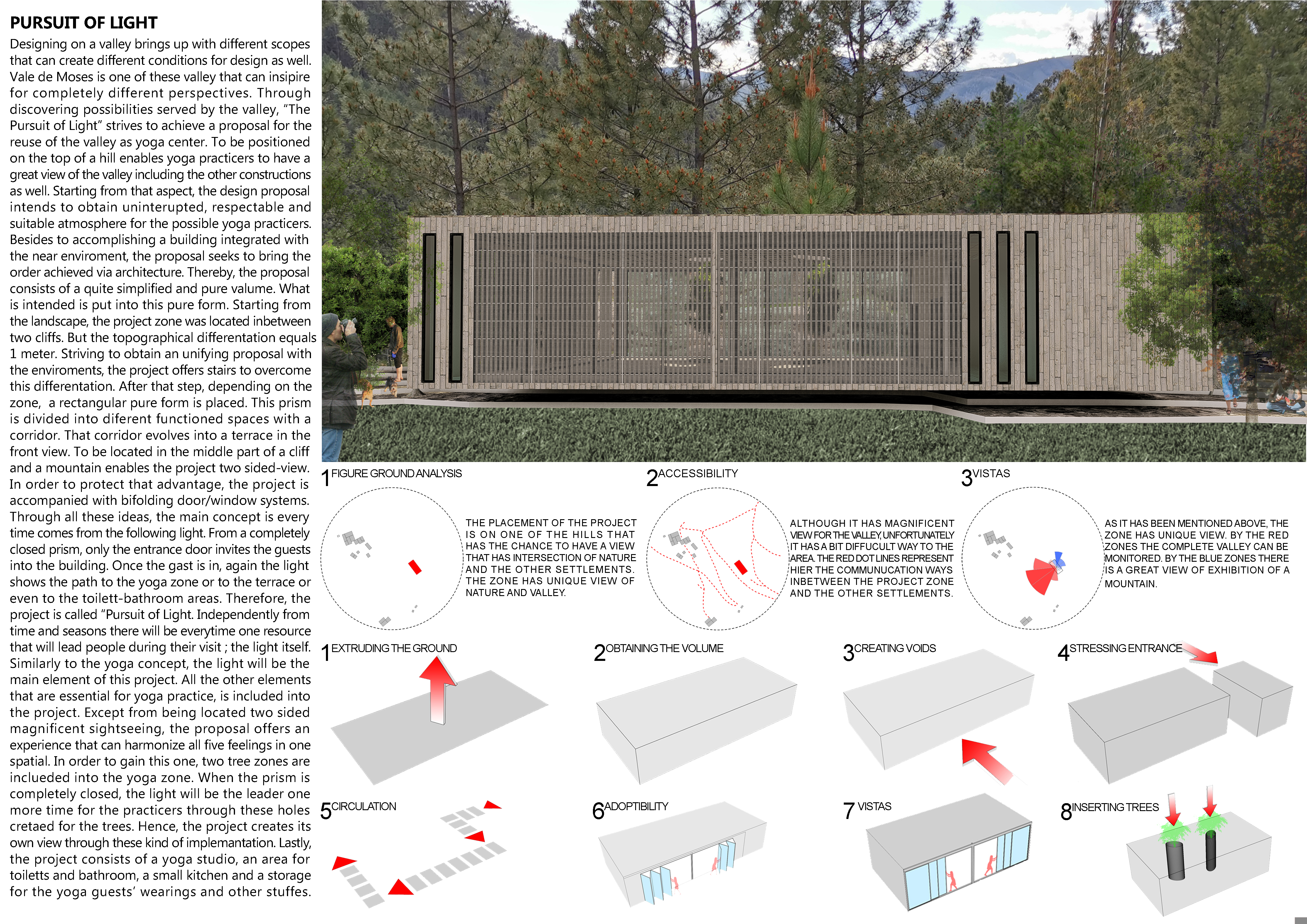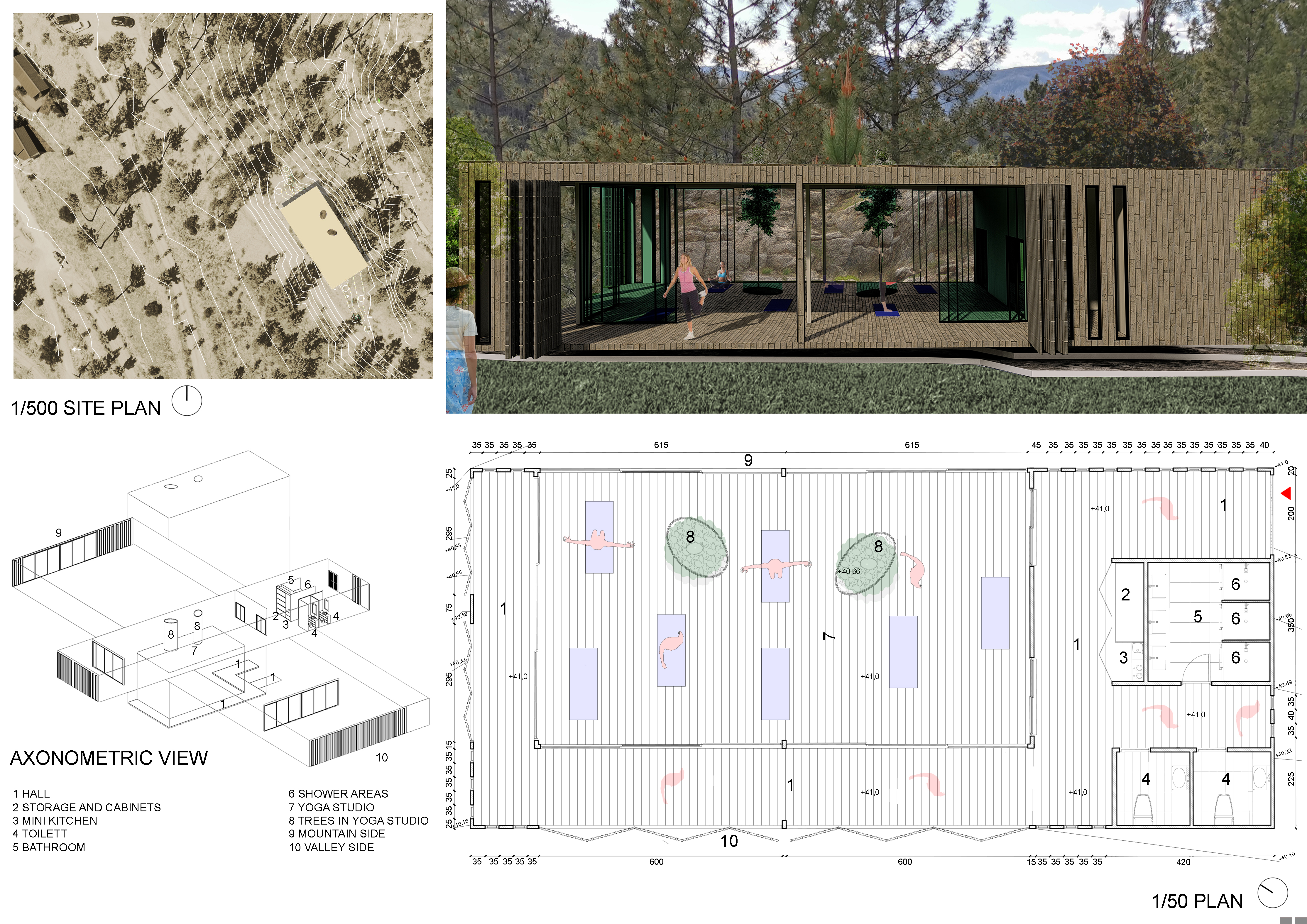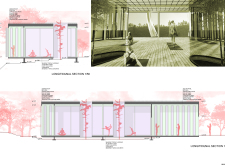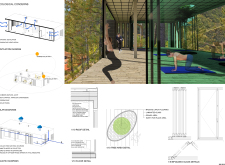5 key facts about this project
Unique Site Integration and Design Elements
This project distinguishes itself by its diligent site integration. The elevated position allows for expansive views and facilitates a clear connection between indoors and outdoors. Key features of the design include an adaptive floor plan that prioritizes flexibility within the yoga studio, allowing it to accommodate different class sizes and types. The use of large bifolding glass doors enhances the interaction between the internal yoga space and the natural environment. This architectural choice not only floods the interior with natural light but also physically connects the users to the outdoor landscape.
Sustainable Practices and Material Selection
The project incorporates sustainable design principles throughout. The green roof serves multiple purposes: it aids in managing thermal loads, promotes biodiversity, and enhances visual appeal. The selection of natural materials such as wooden cladding and massive larch flooring aligns with environmental considerations and ensures durability. Natural ventilation strategies minimize reliance on artificial climate systems, promoting energy efficiency. Water management systems are designed to capture rainwater, contributing to sustainable practices.
To gain deeper insights into "Pursuit of Light," explore the architectural plans, sections, and designs that underpin this thoughtful project. Engaging with the detailed architectural ideas will provide a comprehensive understanding of its innovative approach to wellness and sustainability in architecture.


