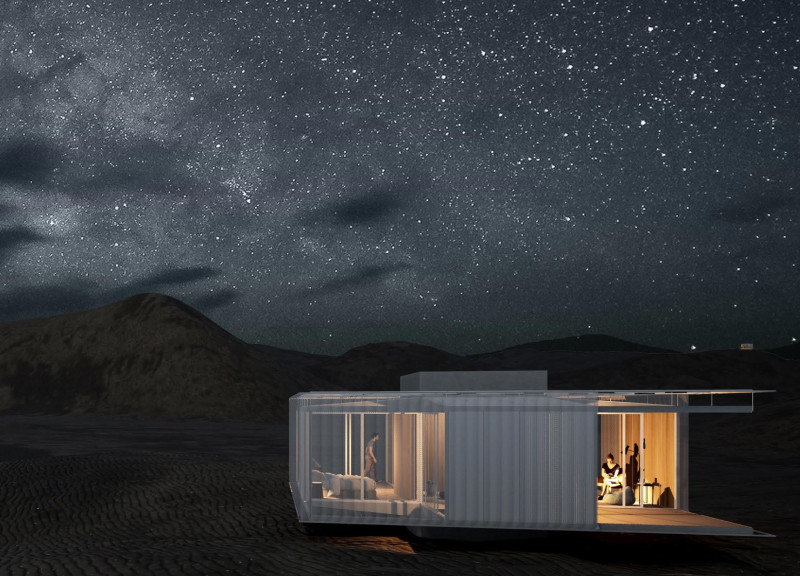5 key facts about this project
The lodges serve a dual purpose: they not only offer accommodations for guests but also function as a model of how architecture can integrate seamlessly with the natural environment. The design prioritizes user experience, creating spaces that encourage relaxation and reflection while enhancing the connection between the occupants and their surroundings. The calming environment is enhanced by the architectural layout, allowing for a blend of private quarters and communal areas that foster social interaction among guests.
One of the most significant aspects of the project is its modular design. The use of a steel-frame structure allows for flexibility in layout and configuration, enabling each lodge to be tailored to suit the needs of individuals or groups. This modular approach is characterized by cube-like forms, which provide an efficient use of space and materials, enabling the lodges to adapt to a variety of uses. The open-plan interiors foster a sense of flow and connectivity, encouraging occupants to enjoy expansive views of the desert landscape through generous glass facades. These facades not only serve to visually unite the indoor and outdoor spaces but also ensure that ample natural light fills the interiors, creating a warm and inviting atmosphere.
The project's materiality is another critical element that contributes to its overall sustainability and aesthetic appeal. The combination of steel for structural elements, glass for transparency, and engineered wood for interior finishes creates a harmonious balance between durable construction and cozy living spaces. The use of bifacial solar panels on the roofs signifies a forward-thinking approach to energy management, utilizing the abundant sunlight typical of desert environments. This integration of renewable energy solutions aligns with contemporary architectural practices aimed at reducing the ecological footprint of new constructions.
The landscape design surrounding the lodges further enhances the experience, with minimalistic gardens that utilize local flora. This approach not only preserves the ecological integrity of the site but also ensures that the architecture feels anchored to the land. By respecting the natural topography and engaging with the existing environment, the Dunes Eco Lodges promote a sense of place that is congruent with its desert setting.
In discussing unique design approaches, it’s important to highlight the emphasis on sustainability and adaptability within the project. The modular design allows for future expansions or alterations without disrupting the community or the environment. Furthermore, the strategic positioning of each lodge maximizes views and provides shelter from harsh desert winds, demonstrating an acute awareness of climatic conditions and the human experience.
Every element of the Dunes Eco Lodges reflects a conscious decision to create a sustainable yet welcoming environment. The integration of architecture with ecological principles results in a retreat that promotes relaxation, exploration, and a deep appreciation for the surrounding landscape. Those interested in understanding the architectural details, plans, and sections of this project are encouraged to explore the presentation of the Dunes Eco Lodges further, as it offers insights into innovative architectural ideas and design concepts that embody a respectful partnership between man-made structures and the natural world.


























