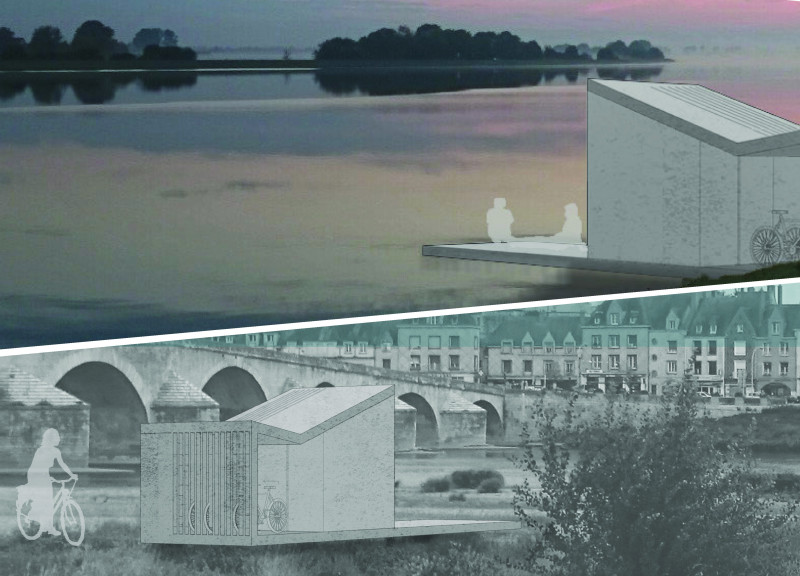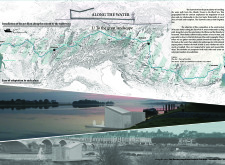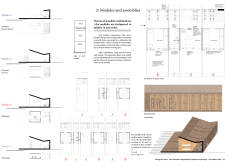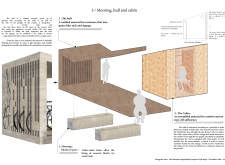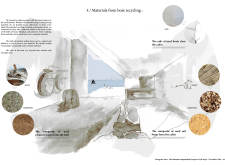5 key facts about this project
At its core, "Along the Water" functions as a series of modular bicycle shelters designed specifically for cyclists traveling along the route. The project engages not just in protecting cyclists from the elements but also in creating functional spaces that encourage resting and social interaction. These modules are particularly tailored to accommodate the needs of modern cyclists, ensuring they can recharge both physically and mentally during their journey.
Central to the design is the concept of modularity, allowing for variations in assembly that suit diverse geographical locations. Each module can be configured to reflect site-specific conditions, presenting a flexible solution that respects and enhances its environment. This approach highlights the project's responsiveness to the varying landscapes and climates found along the EuroVelo 6 route.
The unique design approaches within "Along the Water" include the thoughtful use of sustainable materials sourced from recycled boats. This decision underscores a commitment to environmental responsibility while ensuring longevity and durability in the structures. By utilizing components such as molded composite materials for the hull and reclaimed wood for the cabin fabric, the project minimizes its carbon footprint and promotes recycling within architectural practices.
The design incorporates a range of modules, each serving specific functions. The open Day Space module welcomes natural light and creates an inviting area for cyclists to relax. Its counterpart, the Covered Day Space, provides shelter while maintaining an airy feeling, allowing for year-round usability. For those looking for overnight accommodations, the Night Space module is thoughtfully designed to offer essential amenities, ensuring comfort during extended stays. Additionally, the Water Space module fosters interaction with the adjacent landscape, featuring areas for lounging and contemplation that invite engagement with the natural world.
Careful attention is also given to practicality within the design. The strategic gaps between the modules facilitate rainwater drainage, reducing the need for extensive foundations and reinforcing the project's sustainability principles. This integration of water management strategies not only highlights an innovative approach to design but also contributes to the overall resilience of the structures against environmental challenges.
Moreover, the architectural language of "Along the Water" seeks to blend seamlessly with the surroundings, employing a palette of materials and shapes that reflect the local ecology. This creates a sense of unity between the structures and the landscape, encouraging a deeper connection between users and their environment.
The project stands as an exemplary model of how architecture can effectively respond to contemporary needs while considering ecological impacts. It invites a dialogue about the role of design in public spaces and its potential to foster community and promote outdoor activity. For those interested in the finer details of the project, exploring the architectural plans, architectural sections, and various architectural designs will yield a richer understanding of the thoughtful ideas that form the foundation of "Along the Water." Engaging with these elements provides insight into how the project weaves together the practical with the poetic, ultimately enriching the user experience along the EuroVelo 6 route.


