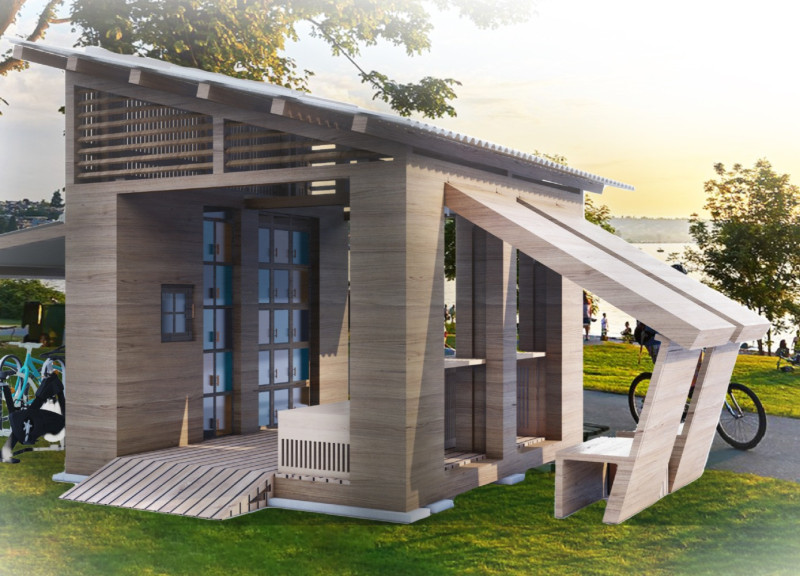5 key facts about this project
The Livebrary serves as a multifunctional space that caters to individuals of all ages, offering resources and activities that encourage reading, social interaction, and healthy living. At its core, the design is centered on the thought that access to books and learning spaces should not be restricted by socio-economic barriers. By providing a welcoming environment that allows community members to gather and engage, Livebrary underscores the intrinsic value of literacy and its role in personal and collective growth.
One of the significant aspects of this architectural project is its modular nature. The design allows for different phases of construction, each contributing to the overall function of the space. Phase One focuses on establishing the core reading area, equipped with bookshelves and seating arrangements that invite patrons to explore literature in a relaxed setting. Phase Two enhances the experience by incorporating an outdoor reading area, bridging the indoor environment with nature and offering a tranquil space for contemplation and reading. Phase Three integrates an element of community interaction through bicycles that generate energy, reinforcing the project's commitment to sustainability and healthy lifestyles.
Materials used in the Livebrary are chosen for their renewability and environmental impact, with wood being the primary structural component. The use of plywood for flooring provides a stable yet light interface, while gravel and concrete form the foundation, ensuring durability. Metal is utilized in the roofing to maintain structural integrity, and solar panels are strategically placed to harness clean energy, further enhancing the eco-friendliness of the design. The careful selection of materials reflects a consideration for both functionality and aesthetic appeal, creating a warm and inviting atmosphere.
Distinctive architectural features contribute to the project’s uniqueness. The bioclimatic design principles employed ensure optimal natural lighting and ventilation, crucial for user comfort in varying climates. The sloping roof is not only an appealing aesthetic choice but serves a practical purpose by maximizing airflow and minimizing heat retention. Flexibility is a hallmark of the design, allowing spaces within the Livebrary to accommodate various functions—from group reading sessions and book clubs to solo study areas, making the environment versatile to the community's evolving needs.
In addition to promoting literacy and education, the architectural design actively fosters healthy lifestyles. Open spaces for physical activity, such as cycling stations, encourage users to engage in exercise, making the Livebrary a holistic resource for well-being. This integration of physical health, mental stimulation, and community interaction showcases a balanced approach to design that benefits the users comprehensively.
The Livebrary is created to adapt to different geographic contexts, ensuring its relevance regardless of location. By considering the specific environmental characteristics and cultural context of potential sites, the design can be tailored to meet diverse community needs. This adaptability highlights the importance of contextual understanding in architecture, allowing the Livebrary to resonate with various audiences.
In summary, the Livebrary project stands out due to its commitment to literacy, community engagement, and sustainability. Its architectural design utilizes a thoughtful selection of materials and innovative features that cater to the needs of its users. The project is not just about providing books; it embodies a comprehensive approach to fostering education, health, and social interaction. For those interested in delving deeper into the architectural aspects, including architectural plans, sections, designs, and ideas behind this compelling project, a thorough exploration of the presentation is encouraged. Engage with the details to appreciate how Livebrary is designed to make a tangible impact on the communities it serves.


























