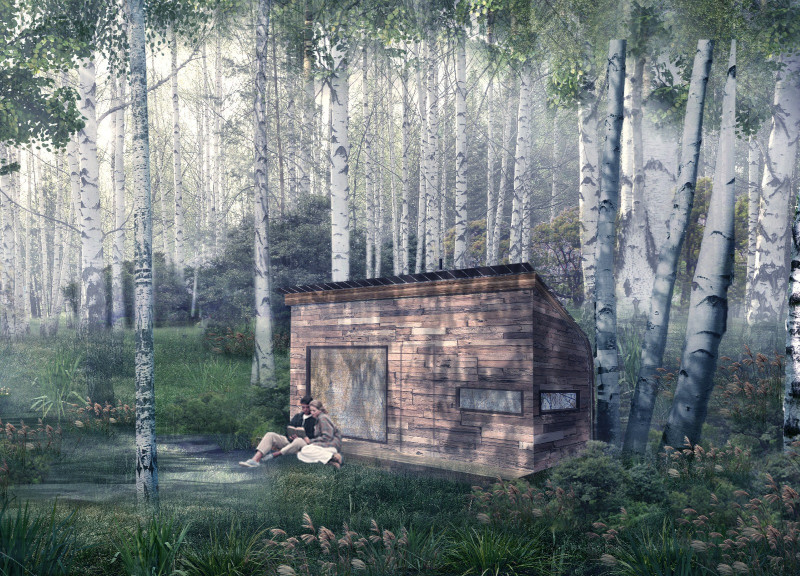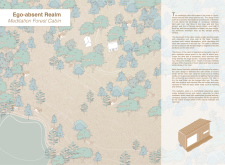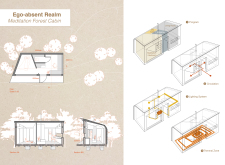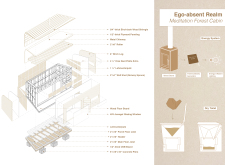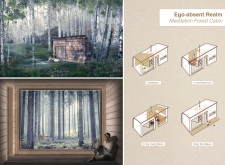5 key facts about this project
The cabin's design centers on a bifurcated layout, comprising a meditation area and a living unit. This configuration facilitates fluid movement and spatial allocation, responding to the needs of occupants and their activities. The architecture reflects a commitment to sustainable practices while emphasizing the interaction between built and natural environments.
Materiality and Construction Techniques
One of the defining features of the project is its careful selection of materials, which includes 3/4" thick birch-bark wood shingles for roofing, providing both durability and insulation. Interior finishes feature 1/2" thick plywood paneling, enhancing warmth, while walls are framed with timber, specifically 2"x4" Norway spruce, ensuring structural integrity. The use of 8" birch logs for the foundation harmonizes with the cabin's woodland setting. The architectural design incorporates extensive glazing with 40% aerogel windows, allowing for maximum natural lighting and insulation, further connecting internal spaces with the external landscape.
Unique design elements such as a rainwater collection system and efficient energy management, including a wood stove with a metal chimney, illustrate a proactive approach to sustainability. The integration of these features minimizes ecological impact while ensuring functionality throughout different seasons.
Spatial Organization and Experience
The interior space is organized to create a sense of openness and tranquility. Expansive windows frame picturesque views of the forest, fostering a direct connection to nature. The layout encourages flexible use of space, allowing residents to engage in various activities such as meditation, leisure, and social interaction within a compact footprint.
Architectural sections reveal thoughtful detail in the design of dual-purpose areas, where utility meets contemplative space. The porch and outdoor areas are designed to extend living spaces into the natural environment, supporting outdoor meditation and relaxation practices.
The "Ego-absent Realm" project exemplifies a comprehensive understanding of architecture that prioritizes environmental integration and user experience. Its unique combination of materials, sustainable practices, and thoughtful spatial organization distinguishes it from other similar retreats.
For a deeper exploration of the architectural plans, sections, designs, and innovative ideas that shape this project, readers are encouraged to investigate the complete project presentation.


