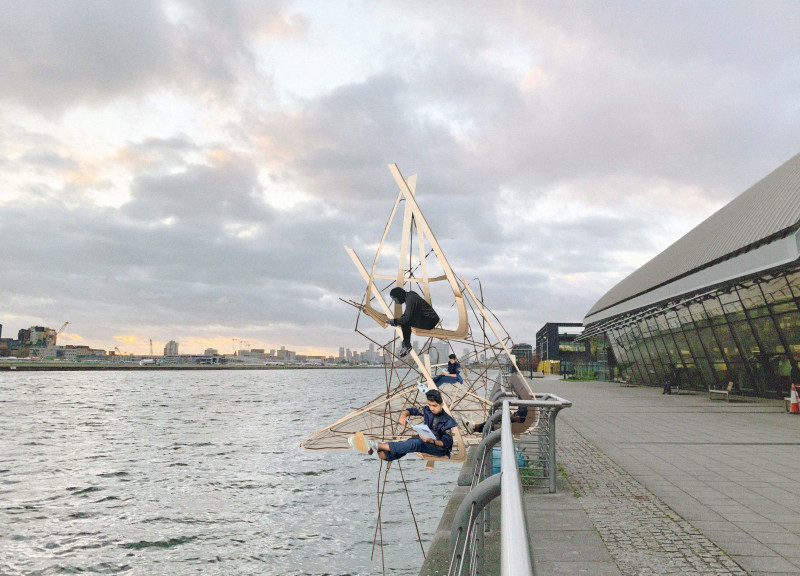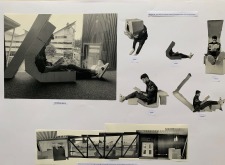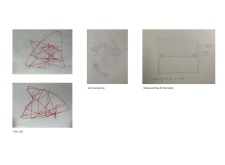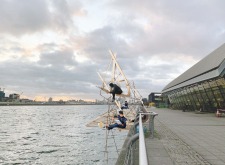5 key facts about this project
Central to the project is its use of carefully selected materials that enhance both the visual appeal and functionality of the structure. Notably, cardboard is employed not only as a tool for exploration in the design process but also as an integral part of the finished aesthetic, showcasing how unconventional materials can inform architectural solutions. Laminated timber is utilized for its strength and versatility, allowing for creative bending techniques that define key structural elements. Plywood serves as another foundational component, lending itself to the project’s emphasis on warmth and texture. Additionally, the inclusion of transparent water-resistant materials for specific elements—such as waterproof boxes for book storage—demonstrates practicality without sacrificing design integrity.
The layout of the project features interactive spaces designed to foster engagement. Various seating arrangements crafted from cardboard exemplify how traditional concepts of space can be subverted to create new forms of comfort and interaction. These spaces provide opportunities not just for rest, but also for collaboration and communal interaction, reinforcing the project's focus on collective occupancy. The imagery captures a sense of freedom in these designs, illustrating how users can occupy spaces in ways that suit their needs, whether in relaxed or more active positions.
Significant elements of the project include the bridge connector, which links the library to adjacent buildings. This bridge not only serves its basic function of facilitating movement between facilities but also creates opportunities for social encounters and casual exchanges, effectively melding circulation with communal experiences. The design of the bridge aligns visually with the overall project, enhancing the coherence of the architectural language used throughout.
Another notable aspect of the project is its response to environmental context. The architecture respects and interacts with its surroundings, fostering a sense of place while remaining attuned to outdoor conditions. Such considerations extend beyond purely aesthetic choices; they reflect a broader commitment to sustainability. By selecting recyclable and repurposable materials, the design stands as a conscious effort to address environmental concerns within modern architectural practices.
The unique design approaches seen in this project set it apart from conventional architectural methodologies. By prioritizing playful, user-centered designs and integrating dynamic spaces, the project transcends simple functionality—inviting a continuous exploration of how architecture can influence human interaction and socialization. The adaptable nature of spaces encourages occupants to engage intimately with their surroundings, stirring a sense of ownership and personal connection to the architecture.
For a deeper understanding of this architectural endeavor and the intricacies involved in its execution, exploring the project presentation reveals additional layers of design insight. A look at the architectural plans, sections, and detailed designs will provide a comprehensive view of the innovative ideas and methodologies utilized in this project. This exploration will highlight how the interplay of materials and spatial design leads to a cohesive architectural narrative.


























