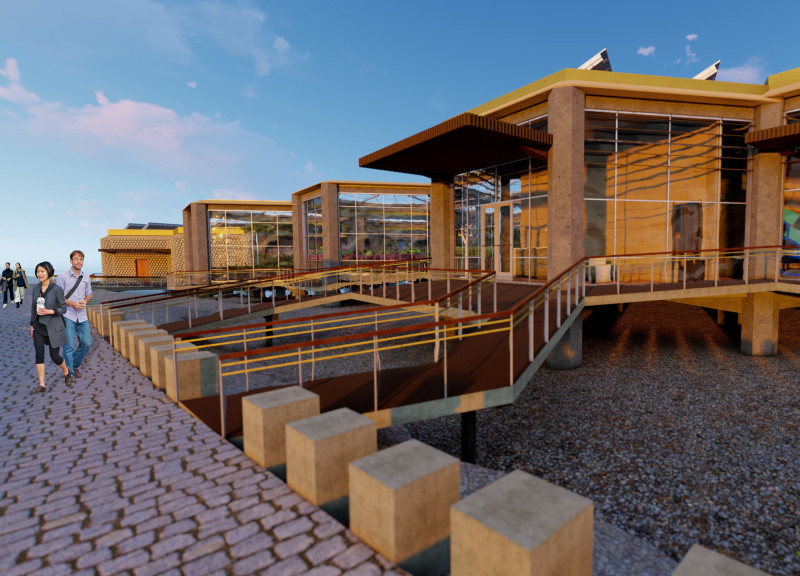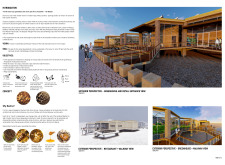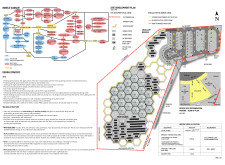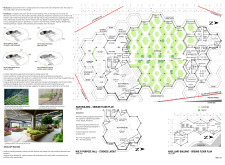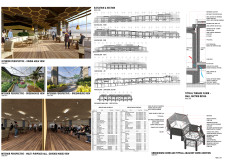5 key facts about this project
At its core, the Myvatn complex is envisioned as a destination for both locals and visitors, offering a diverse range of food options sourced primarily from local farms and the on-site greenhouse. This duality of purpose—functioning as both a dining establishment and a research hub—underscores the project’s goal of educating the public on sustainable practices in agriculture and food production. By bridging the gap between farm-to-table concepts and culinary exploration, the project prioritizes healthy, locally-sourced ingredients while fostering greater awareness of sustainable living.
The architectural design of the Myvatn complex is notable for its thoughtful layout and distinct structural elements. The main building, which houses the restaurant, is characterized by its spacious dining areas that allow for an abundance of natural light through large glass panels. This not only creates an inviting atmosphere for patrons but also aligns with the project’s ecological goals by reducing energy consumption through passive solar design. The layout also includes flexible multipurpose spaces that can accommodate events, workshops, or community gatherings, further reflecting the intent to engage with the local population.
A unique aspect of this architectural project is its design inspiration drawn from the structure of beehives. This choice is both symbolic and functional, as the hexagonal form can be seen throughout the building’s design, promoting efficiency and collaboration—principles fundamental to both bee society and the envisioned community. Additionally, the layout encourages easy flow and connectivity between various functional areas, emphasizing an organic approach to space that fosters interaction among users.
In terms of materiality, the project showcases an array of sustainable materials, prominently featuring reinforced concrete for structural elements that ensure durability. Local timber is utilized extensively within the design, providing warmth and authenticity while also reducing the carbon footprint associated with transportation. The incorporation of solar panels as a renewable energy source embodies the project's commitment to sustainability, while terracotta pathways offer functional artistry that enhances the visitor experience.
The greenhouse, a central feature of the project, is meticulously designed to facilitate year-round growth of a variety of produce. This structure not only supports the restaurant’s culinary offerings but also serves as a focal point for educational initiatives. By actively involving local schools and community groups in agricultural practices, the greenhouse enhances understanding and appreciation for sustainable farming methods.
Moreover, the Myvatn Sustainable Restaurant and Greenhouse Complex incorporates several biophilic design principles, promoting strong connections between occupants and nature. This thoughtful integration encourages guests to engage with the natural environment, fostering an understanding of the ecosystems that support local agriculture while enhancing overall wellness.
As a whole, the Myvatn complex stands as a testament to the capabilities of architecture to influence community dynamics and promote sustainability in everyday practices. It invites visitors to experience a holistic environment where food, education, and nature converge to create memorable, meaningful experiences. For those interested in the architectural plans, sections, designs, and overarching ideas behind this project, exploring the detailed presentation provides a deeper insight into how thoughtful design strategies can foster both community interaction and environmental consciousness.


