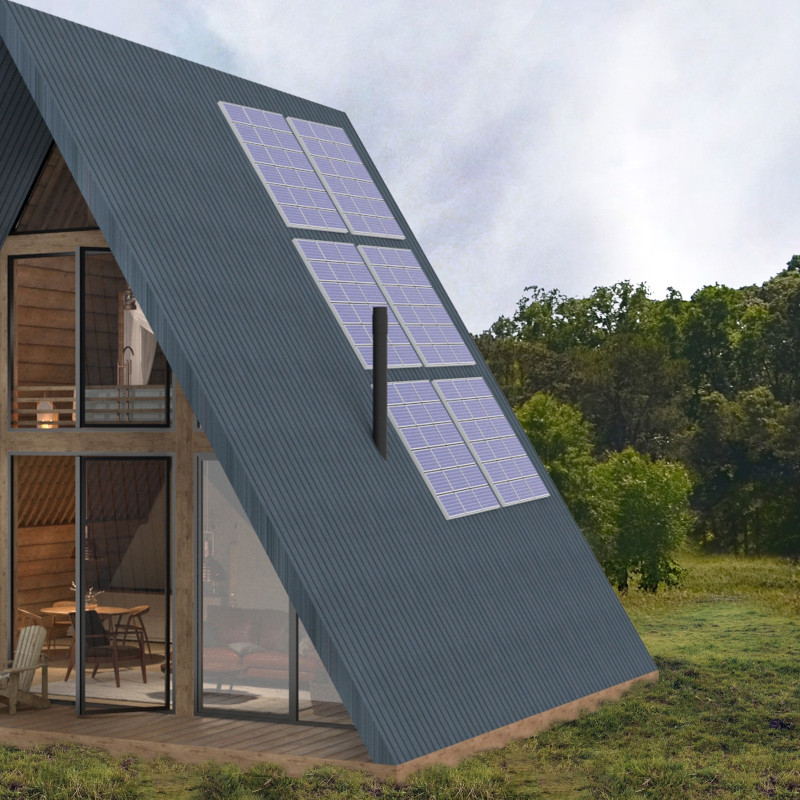5 key facts about this project
At its core, the cabin functions as a secluded getaway, providing a space for relaxation and connection. The design features an A-frame structure, a silhouette that is both familiar and inviting, yet offers modern interpretations of classic elements. This configuration is particularly effective in shedding snow and rain, ensuring durability and longevity while minimizing maintenance challenges. The interior layout promotes an open plan, facilitating a fluid movement from the living area to the outdoor deck. This connection to nature is enhanced by large glass doors that invite natural light into the space, blurring the boundaries between indoor and outdoor living.
A notable characteristic of the project is its careful selection of materials, which not only contribute to the aesthetic quality but also reflect a conscientious approach to building. Recycled timber frames the structure, establishing a warm and welcoming atmosphere while also underscoring a commitment to sustainability by reducing the need for new resources. Paired with expansive glass panels, the use of natural materials forms a stark yet complementary contrast, enhancing the overall visual appeal of the cabin.
Architectural details play a key role in defining the cabin's charm. Inside, the layout is optimized to include a central fireplace, serving as both a functional heating source and a visual focal point that fosters a cozy ambiance. The bedroom, strategically placed on the upper level, is designed to provide privacy and expansive views, creating an inviting space for moments of tranquility. The presence of a bathtub positioned near the windows emphasizes the intent to promote relaxation while engaging with the breathtaking surroundings.
Sustainability is woven throughout the project’s design philosophy. Energy needs are met through solar panels, reinforcing the shift towards renewable resources in modern architecture. Additionally, the inclusion of a comprehensive water collection and purification system illustrates innovative stewardship of natural resources. The structural choices and building practices highlight the importance of minimizing environmental impact while providing a comfortable, high-quality space for visitors.
The architectural approach taken in this project reflects a unique understanding of space, atmosphere, and user experience. By prioritizing romantic appeal along with environmental sustainability, the design invites occupants to immerse themselves in their surroundings while enjoying the modern comforts of home. This thoughtful interplay between architecture and nature fosters a deeper connection between the occupants and their environment, creating an enriching experience.
Exploring the architectural plans and designs further reveals the intricate thought process behind every detail of this cabin. From floor plans to sections, each aspect contributes to a holistic understanding of this romantic retreat’s functionality and aesthetics. For those interested in contemporary design and sustainable architecture, this project offers a wealth of ideas and approaches worth considering. Engaging with the full presentation will provide deeper insights into how thoughtful design can create spaces that enhance our experiences and promote a sustainable future.


























