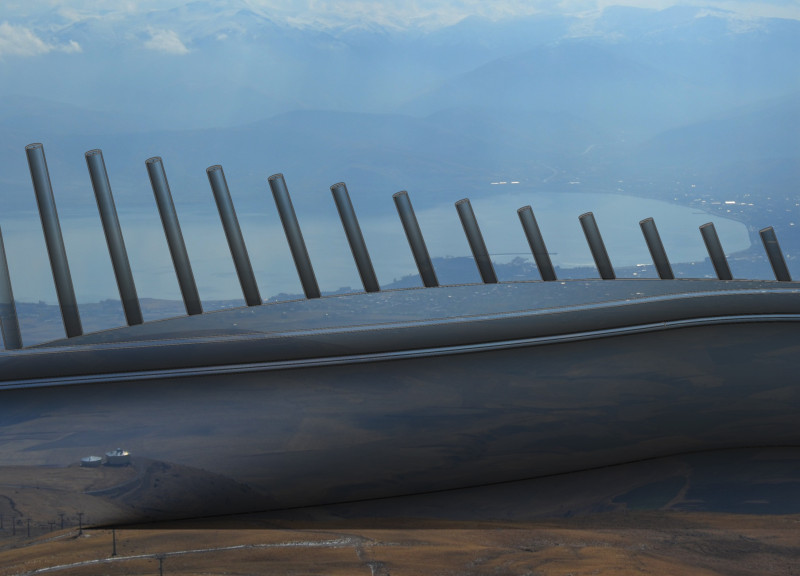5 key facts about this project
The design is situated in a well-chosen location that emphasizes its connection to the surrounding landscape. This context informs the overall concept, which aims to blend the structure with its environment, facilitating a positive user experience. The project embodies a layered approach, encouraging movement and engagement within the space.
Site Analysis
The North Site Plan establishes the foundational layout of the design. It outlines how the building is positioned in relation to its surroundings. This careful planning considers the natural light available and how weather might influence the space. By understanding the terrain, the design promotes a thoughtful interaction that enhances the experience of those who occupy the building.
Design Evolution
The narrative of the space becomes clearer through process diagrams, such as Çekmece and Hihime on the Martins. These diagrams illustrate movement and continuity, guiding users as they explore the architectural environment. Each diagram provides insights into how different areas connect, indicating the architect’s goal of creating a space that encourages flow and connection among its various functions.
Spatial Organization
The design features four distinct levels, each contributing to the building's overall organization. This vertical arrangement supports a hierarchy that enhances user engagement as they move through the different spaces. Levels 1 to 4 provide unique experiences while still maintaining a strong connection to the overall vision. The mention of a maximum height of 31 meters signifies a presence that stands out in the landscape.
Architectural Form
The tower elevations showcase a specific architectural style aimed at creating a noticeable silhouette. Axonometric views provide insight into the relationships between various components within the design. The use of metaphors, like “dark water” and “heavier than iron,” suggests a focus on weight and solidity, underscoring the building's intention to serve as a prominent feature in its setting.
Light interacts with the building in ways that change throughout the day. This dynamic relationship not only enhances the visual appeal but also adds a layer of depth to the architectural experience.


























