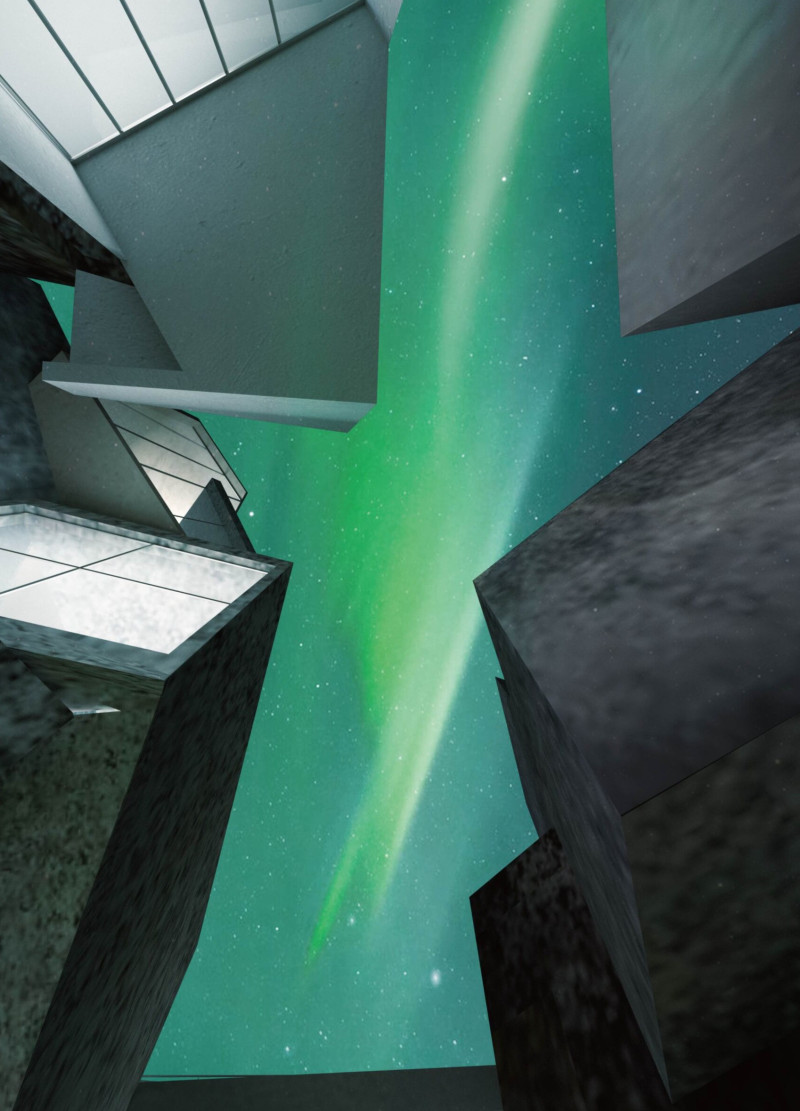5 key facts about this project
The architectural layout of the Phenocryst project comprises various interconnected areas that serve distinct purposes while maintaining a cohesive flow. The exhibition halls are thoughtfully arranged to cater to the display of art and cultural artifacts, allowing for ample natural light and optimal viewing conditions. Adjacent to these spaces, the information lounge offers a welcoming environment for visitors, creating a gathering point that encourages community interaction and knowledge sharing. Quiet study and reflection areas are strategically placed throughout, fostering solitude and mindfulness, while still being visually linked to the dynamic Icelandic scenery outside.
Unique to this architectural design are the sculptural forms that characterize the building. Drawing inspiration from Iceland's volcanic landscape, the structure reflects the rugged beauty and complexity of its natural surroundings. The utilization of organic shapes and flowing lines mimics the contours of the local geology, allowing the architecture to appear almost as an extension of the landscape itself. This approach ensures that the building complements rather than dominates its environment, providing a sense of place and enhancing the overall experience for users.
The materiality of the Phenocryst project further reinforces its connection to the landscape. Incorporating basalt, concrete, and glass, the materials were selected not only for their aesthetic qualities but also for their functional attributes. Basalt, prevalent in the region, serves as a key element, linking the architecture to the volcanic history of Iceland. Concrete offers structural integrity while allowing for the creation of intricate design forms, and large expanses of glass enhance visual connectivity and natural light within the building, creating bright and inviting spaces.
The attention to environmental sustainability is apparent throughout the project. The design responds adeptly to the climatic conditions of the area, with strategic orientation to maximize passive heating and cooling. This not only reduces the energy footprint of the building but also creates comfortable interior conditions that adapt to the seasonal changes, fostering a sense of well-being for occupants.
One particularly noteworthy design approach is the emphasis on circularity within the plan. This is not merely a stylistic choice but a conceptual framework that encourages exploration and engagement. As visitors transition from one space to another, they are continually invited to immerse themselves in the landscape, with carefully designed sightlines guiding their experience. The building functions as a frame through which occupants can appreciate the natural world, making the experience of moving through it as significant as the destination itself.
The Phenocryst project exemplifies how contemporary architecture can resonate with its natural context while providing functional spaces for community engagement and individual reflection. It represents a thoughtful exploration of how design can facilitate connections between human activity and the environment. For those interested in delving deeper into this project, an exploration of the architectural plans, sections, and design details will yield valuable insights into the myriad architectural ideas that shaped its realization. Engaging with these elements will enhance understanding of the thoughtful strategies employed to create a space that is both beautiful and functional.


























