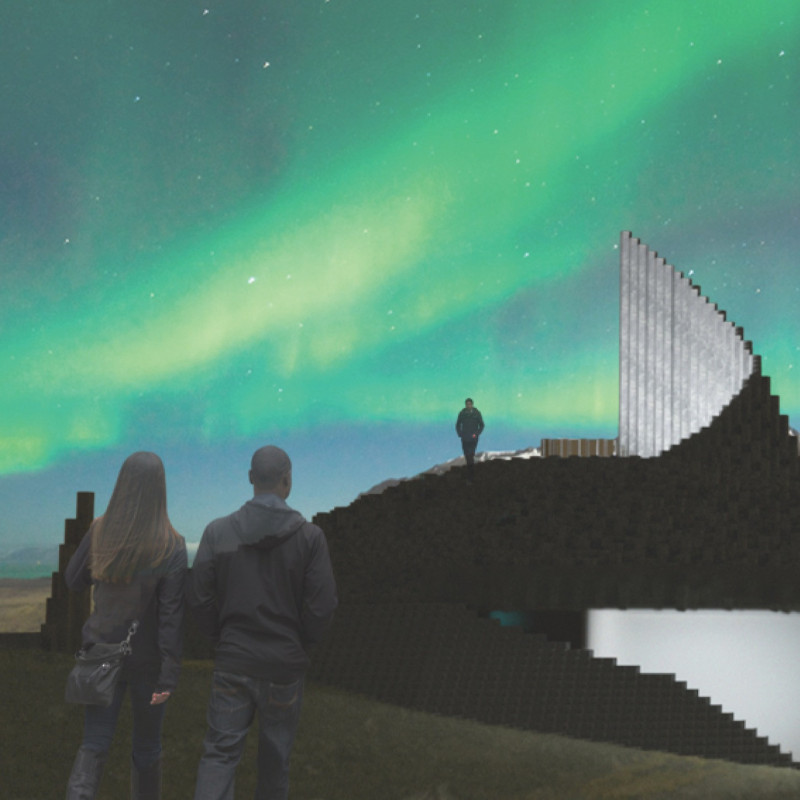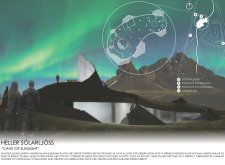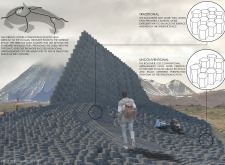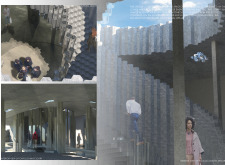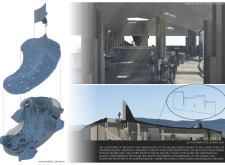5 key facts about this project
At its core, Heller Sólarljós serves as a visitor center that educates the public about the region's unique geological features, particularly its basalt formations. The project functions as a space for observation, learning, and relaxation, catering to tourists and locals alike. The architectural design emphasizes natural light and form, drawing inspiration from the surrounding landscape to create a seamless relationship between the interior spaces and the external environment.
The layout of Heller Sólarljós is defined by a series of hexagonal forms that mirror the natural basalt pillars found in the area. This geometric arrangement not only provides a striking visual identity but also facilitates various pathways throughout the site. Visitors can choose between a traditional, smooth path leading to a central oculus or a more rugged route that encourages exploration and engagement with the terrain. This duality in pathway design allows for diverse visitor experiences, accommodating different preferences and mobilities.
The use of materials in this architectural project is particularly important and underscores its connection to the environment. Concrete is employed primarily for structural components, ensuring durability while providing thermal mass. Basalt is strategically incorporated into the terrace and flooring designs, reinforcing the site’s geological context. These materials, when combined with photovoltaic glass in the oculus, facilitate energy efficiency and contribute to the overall aesthetic of the building. The glass captures sunlight and minimizes energy use, reflecting the project’s commitment to sustainability.
Inside, the architectural design of Heller Sólarljós includes multifunctional educational spaces that serve a variety of purposes, from exhibitions to workshops. The oculus acts as a centerpiece, allowing natural light to pour into the interior while enriching the visitor experience. This thoughtful consideration for light not only enhances the ambiance but also reduces the need for artificial illumination. The café area reflects the basalt formations outside, creating a cohesive narrative throughout the building and reinforcing the unified design language.
Unique design approaches are evident in the integration of geothermal energy systems, which align with Iceland's abundant natural resources. This integration of sustainable practices is central to the architectural ethos of the project, providing an environmentally conscious solution that complements the overall design. The layout and orientation are also optimized for passive solar heating and natural light harvest, exemplifying a considered approach to environmental integration.
Heller Sólarljós stands as an embodiment of contemporary architecture that respects its landscape while promoting education and sustainability. The project’s unique blend of forms and materials not only captures the essence of the surrounding volcanic terrain but also reflects a commitment to serving the needs of its users. For a deeper understanding of this project, including its architectural plans, sections, and critical design ideas, exploring the full presentation will provide further insights into this thoughtful and engaging architectural endeavor.


