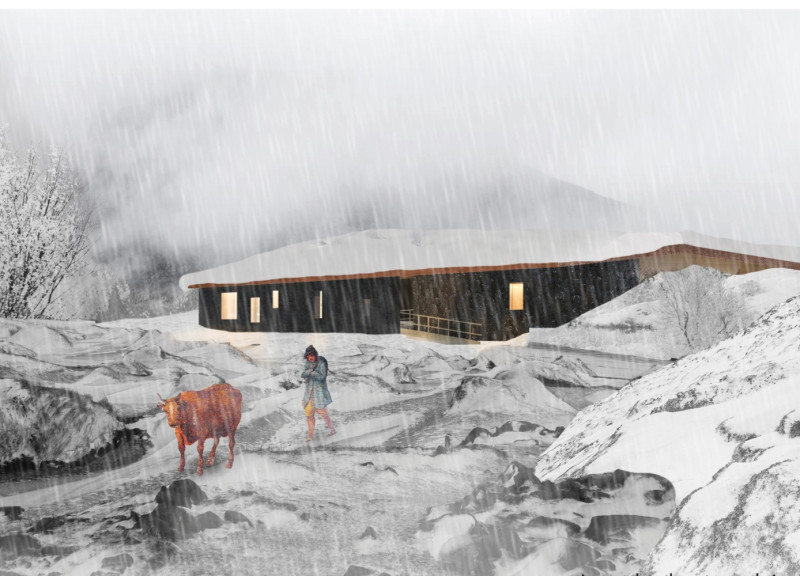5 key facts about this project
The "Out of the Hill" project is an architectural design located near Lake Myvatn, consisting of structures that harmonize with the surrounding volcanic landscape. The project reflects a commitment to integrating human habitation within the natural environment, utilizing local materials and passive design strategies to optimize functionality and sustainability.
The architectural design emphasizes communal and private living spaces, establishing a balance between social interaction and individual retreats. Key areas include expansive public spaces designed for gatherings, with careful considerations for natural light and vistas. In addition, private areas such as bedrooms provide personalized perspectives of the landscape, enhancing the occupants’ connection to the environment.
Unique Design Approaches
One of the distinguishing features of the project is its material selection. The incorporation of local basalt as a primary building material connects the structure to its geological context. Basalt not only offers durability but also contributes to thermal efficiency, acting as a thermal mass to regulate temperature. The use of glulam (glued laminated timber) in the structural framework facilitates wide spans, creating open interior spaces that are warm and inviting.
The roof utilizes natural thatching, aligning with the project’s sustainability goals. This method not only enhances insulation but also integrates seamlessly with the natural surroundings, while concrete is selectively employed for foundational elements. The thoughtful arrangement of materials supports the performance and longevity of the structures while minimizing environmental impact.
Sustainable strategies are a core aspect of the design. The orientation of the building maximizes solar gain in winter while controlling heat in summer. A focus on passive temperature control through thermal mass and carefully positioned eaves demonstrates an approach that prioritizes energy efficiency. Rainwater management strategies are integrated into the topography to prevent erosion and maintain ecological balance.
Functional Areas and Architectural Details
The "Out of the Hill" project comprises a blend of communal and private spaces, carefully designed to facilitate interaction while maintaining privacy. The living areas, including a kitchen and gathering spaces, are central to the layout, with large windows providing unobstructed views of the stunning landscape. Bedrooms are strategically placed to ensure occupants can experience specific natural phenomena, such as the aurora borealis.
The design features an emphasis on accessibility and inclusivity. The layout accommodates mobility considerations, ensuring ease of movement throughout the space.
For those interested in exploring the architectural vision behind the "Out of the Hill" project further, detailed architectural plans, sections, and design elements are available for review. Understanding the architectural ideas and strategies embodied in this project enhances comprehension of its significance within the context of modern architecture.





















































