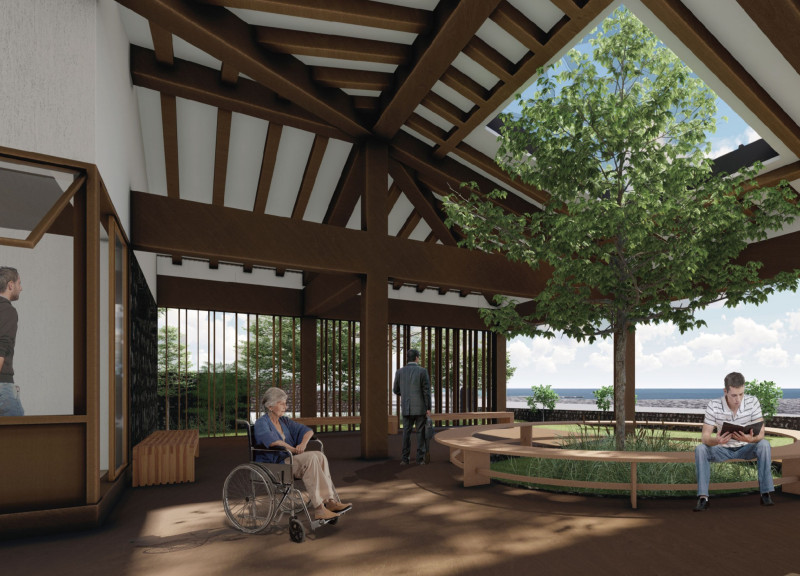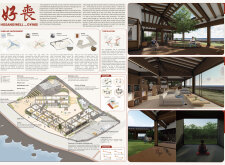5 key facts about this project
At its core, the "HOSANG" project embodies the concept of "well-dying," an idea that encourages individuals and families to engage with death in a more meaningful and supportive manner. The design facilitates connections between residents and their loved ones, fostering an atmosphere of sharing and understanding. Each space within the project is carefully curated to serve specific functions while contributing to the overall goal of enhancing the quality of life for its users.
The architectural layout is characterized by interconnected facilities that promote fluid movement and ease of accessibility. Private rooms are designed with comfort in mind, allowing residents to feel at home while accommodating the needs of their visitors. Communal spaces, such as gathering rooms and meditation areas, encourage socialization and reflection, while the inclusion of quiet zones fosters moments of solitude. The circulation pathways are thoughtfully designed to guide individuals seamlessly throughout the facility, ensuring that navigating the building is intuitive and accommodating for all, especially those with mobility concerns.
A distinctive feature of the "HOSANG" project is its commitment to integrating the local environment into its design. The use of materials such as basalt, sourced from the island itself, connects the structure to its natural setting while providing durability and stability. Wood accents throughout the interiors create a warm and inviting atmosphere, effectively softening the more rigid elements of the architectural form. Expansive glass windows and walls facilitate abundant natural light, breaking down barriers between the interiors and the landscape and enhancing the overall sense of unity with the surroundings.
The project's unique design approaches are evident in its incorporation of multifunctional spaces tailored to meet the diverse needs of its users. A meditation room serves as a tranquil haven that encourages personal reflection, while a library offers a quiet retreat for reading or learning. The gathering room is designed to adapt to various events, promoting family and community gatherings that encourage support and emotional connection.
Moreover, the landscape design plays a crucial role in the overall experience of the facility. Thoughtfully placed outdoor spaces filled with native plants offer peaceful settings for contemplation and interaction, creating gardens that are as much a part of the healing process as the interior spaces. This integration of nature within the architectural design reinforces the project's commitment to creating a holistic environment where life and death can coexist peacefully.
The "HOSANG" project not only addresses the physical aspects of care but also delves deeply into the emotional and social components of the dying process. Through its innovative architectural ideas, the project seeks to reshape societal attitudes toward death, presenting it as a natural part of life that can be approached with grace and community support.
For those interested in understanding the intricate details of this architectural design, exploring the project presentation offers insights into the architectural plans, sections, and design elements that contribute to this profound vision of well-being and communal living. The thoughtful integration of function and style within the "HOSANG" project underscores its potential to make a meaningful impact on the way communities engage with the realities of life and death.























