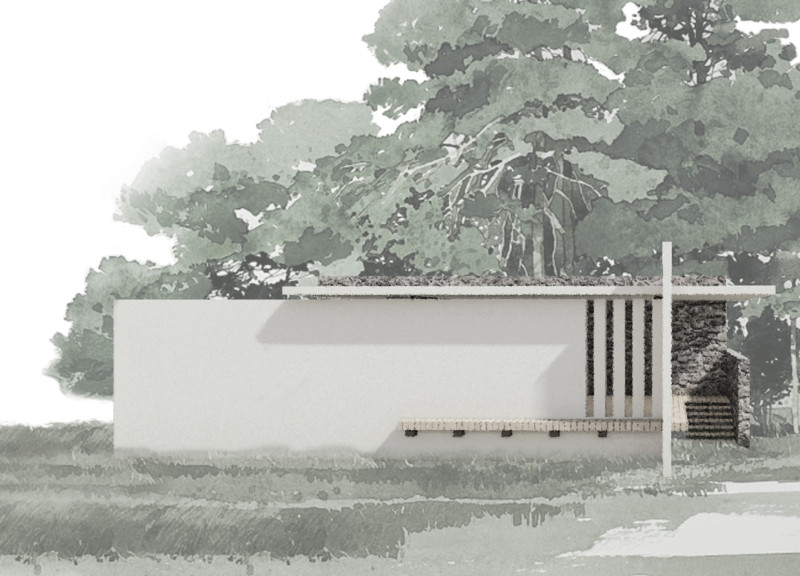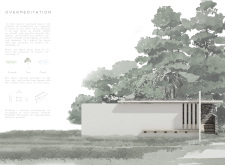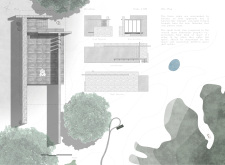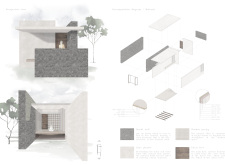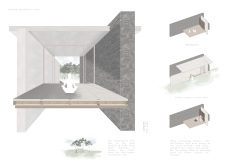5 key facts about this project
The project is prominently situated within a lush, untouched landscape, allowing the surrounding environment to inform its spatial organization and aesthetic. The design concept is centered on three elemental themes: Ground, Tree, and Cloud. These themes reflect fundamental aspects of nature and are manifest in the structural forms that assemble the building. The intentional use of these natural concepts creates spaces that are not only functional but also resonate emotionally with users, enhancing the meditative experience.
In terms of function, Overmeditation prioritizes versatility, accommodating a range of activities from solitary meditation sessions to communal gatherings aimed at promoting mindfulness techniques such as flower essence extraction. The thoughtful arrangement of spaces ensures that users can navigate seamlessly through various meditative practices without feeling constrained or distracted. The architectural layout is designed to provide an intuitive flow, guiding visitors through a journey that intertwines mental relaxation with physical space.
The project features significant attention to materiality, with a careful selection of locally sourced materials that strengthen its connection to the environment. The usage of basalt for structural walls creates a robust and grounding presence, while lime plaster finishes enhance the aesthetic appeal and sustainability of the building. The incorporation of Kauri wood flooring not only supports the overall warmth of the interior but also reflects a deep respect for local flora, underscoring the project’s ethos. Each material has been chosen for its tactile properties, inviting occupants to connect physically with the space, further enhancing the meditative experience.
The design also emphasizes natural light, with expansive windows that frame views of the surrounding forest. This allows the interior to engage with the external landscape, blurring the lines between inside and outside. The interplay of light and shadow alters throughout the day, enriching the user experience and fostering a deeper connection to nature. By orienting the building to take advantage of these views, the design encourages a reflective engagement with the environment, allowing users to appreciate the beauty that envelops them.
Unique design approaches are prevalent throughout Overmeditation, particularly in how the triadic themes of Ground, Tree, and Cloud are expressed within the spatial configuration. The architecture elegantly accommodates diverse functions, ensuring that each area serves a specific purpose while contributing to the cohesion of the experience. Through minimalist forms and a refined spatial hierarchy, the project communicates a clear narrative about the importance of simplicity and focus in the processes of meditation and self-discovery.
As you explore the presentation of Overmeditation, consider delving into the architectural plans, sections, and designs that encapsulate the essence of this project. These elements offer deeper insights into the intended user experience and the design strategies that underpin this meditative sanctuary, allowing you to appreciate the thoughtful approach taken in creating a space that harmonizes with both its occupants and the natural world around it.


