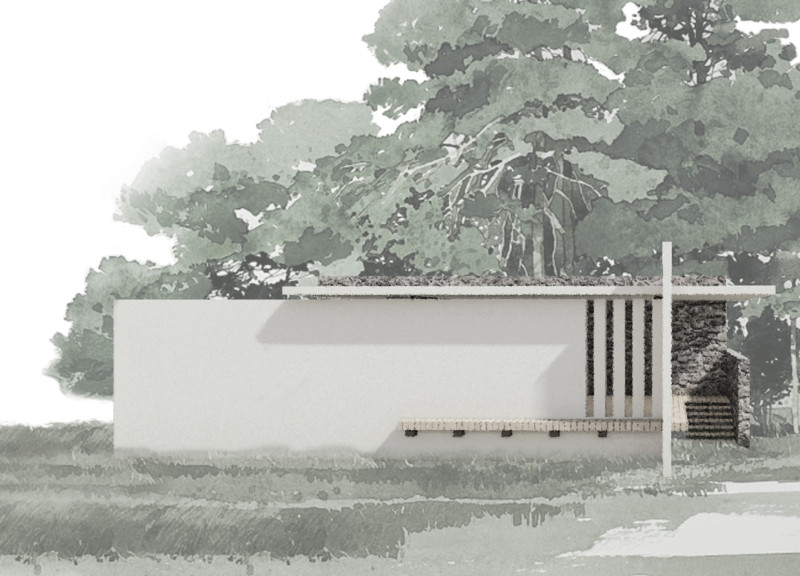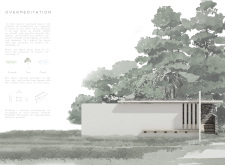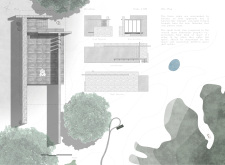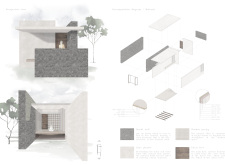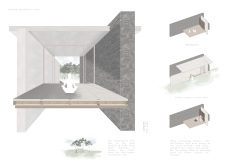5 key facts about this project
The concept of "Overmeditation" is grounded in the interplay of three natural elements: the ground, tree, and cloud. These elements inform the architectural vocabulary, creating an immersive environment that facilitates contemplation. The structure is intended to respond to its site context, utilizing local materials while promoting sustainability and ecological awareness in its design execution.
Unique Spatial Configuration and Materiality
The project distinguishes itself through its innovative spatial configuration. The layout transitions from a compact entrance to an expansive interior space, guiding visitors into an environment conducive to deep reflection. This progression not only serves to intrigue the visitor but also enhances their experience of entering a sanctuary that feels both protected and open to nature.
Materiality plays a crucial role in the architectural expression of "Overmeditation." Basalt is utilized for the exterior walls, grounding the structure in the local geological identity. Lime plaster finishes both interior and exterior surfaces, ensuring a breathable environment while contributing a natural texture. The use of Kauri wood for floors and furnishings adds warmth and connects users to the local ecology. Large glass panels strategically placed throughout enhance visual connectivity, allowing natural light to flood the interiors and linking the occupants to the outdoor landscape.
Integration of Nature and Versatile Functionality
"Overmeditation" showcases its unique approach to integrating natural elements within architectural design. By blending the attributes of ground, tree, and cloud, the project provides a setting where users can experience diverse aspects of nature. The expansive glazing not only provides panoramic views but creates a seamless dialogue between interior spaces and the external world, promoting a sense of tranquility.
The design incorporates multifunctional spaces that extend beyond meditation sessions. Areas are designated for activities such as flower essence extraction and group workshops, demonstrating versatility. This ensures that the structure serves as a supportive environment for both individual and communal practices, embodying a holistic approach to well-being.
Prospective readers are encouraged to explore the project presentation in detail for a comprehensive understanding of its architectural plans, sections, designs, and innovative ideas. Reviewing these elements will provide further insights into how "Overmeditation" harmonizes architectural thought with nature and user experience.


