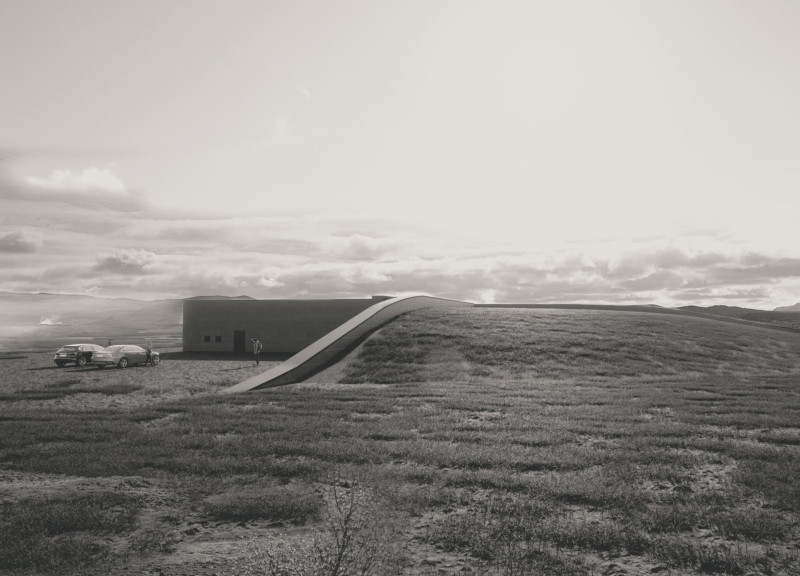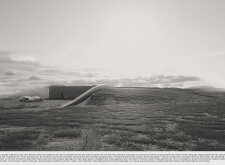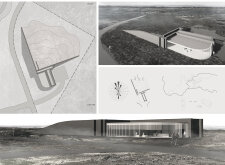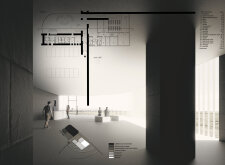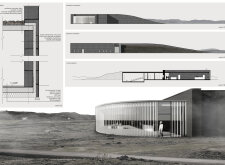5 key facts about this project
The project features a modern architectural design that embodies a careful response to its geographical context. Located within a landscape characterized by a natural slope, the building harmoniously integrates with the terrain, prioritizing both function and aesthetics. The design emphasizes sustainability and efficiency while maintaining a clear visual identity that resonates with local architectural traditions.
Functional Overview The building serves multiple functions, including community activities, exhibition spaces, and office areas. This multifunctionality is evident in its layout, which is organized around a central open area that promotes interaction among users. The large glazed surfaces allow natural light to permeate the interior, enhancing the spatial experience while providing essential connections to the surrounding environment. The choice of materials also reflects an intention to harmonize with both the architecture of the past and contemporary building practices.
Design Strategies and Unique Features The project distinguishes itself from typical modernist designs through several innovative approaches. Specifically, the use of thick basalt stone walls provides structural integrity and thermal mass, making use of the local geology. This material choice is not only practical but also symbolic, establishing a connection with the landscape while protecting against extreme weather conditions.
The integration of expansive glass surfaces contrasts with the solidity of the stone walls, creating a dynamic interplay that allows for flexibility in spatial use. This fusion of materials and forms promotes energy efficiency through natural ventilation and daylighting strategies, positioning the building as a model of sustainable design.
The layout further reinforces this unique approach, allowing for organic flow between spaces. The thoughtful zoning of functional areas enables diverse activities to coexist seamlessly, catering to both individual and communal needs.
Implications of Site and Environment The building's design takes full advantage of its site orientation, utilizing the slope to shield against harsh winds. This strategic placement enhances user comfort while minimizing energy consumption. Additionally, the project's architectural intent directly engages with its surroundings, grounding the structure within the landscape rather than imposing upon it.
For readers who seek a more detailed understanding of this architectural design, exploring the architectural plans, architectural sections, architectural designs, and architectural ideas will provide deeper insights into how the project integrates aesthetic considerations with functional requirements. Engaging with these elements can foster a better appreciation of the thoughtful decisions that shaped the final outcome of this architectural endeavor.


