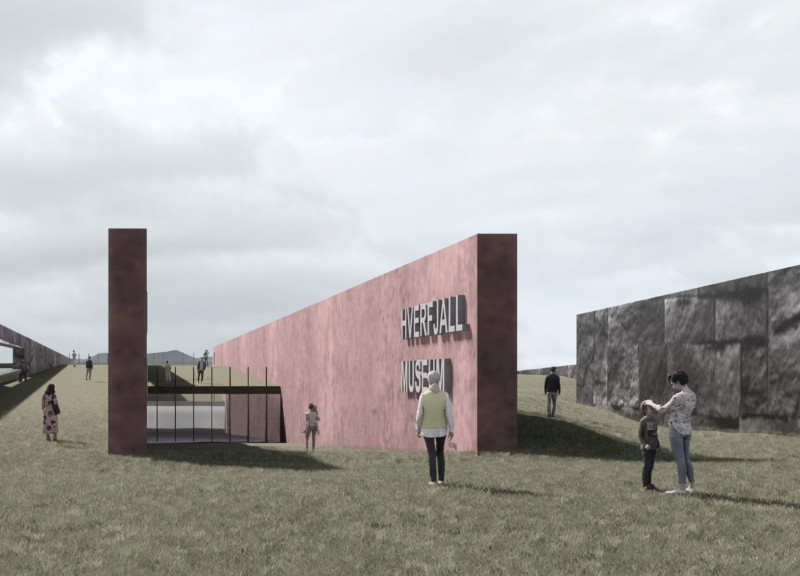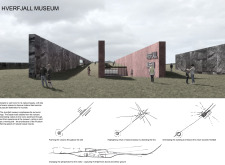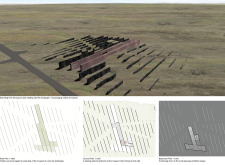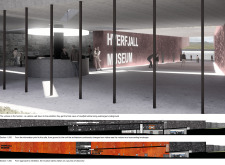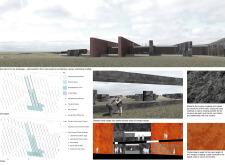5 key facts about this project
The structure of the Hverfjall Museum is primarily constructed from basalt, a local volcanic rock that not only aligns with the geological context of the site but also adds to the museum's authenticity. This choice of material creates a tactile connection to the earth, as the dark, rough texture of the basalt mirrors the volcanic features that characterize the region. In contrast, Corten steel is incorporated in certain elements of the design, introducing a patina that provides visual interest and depth. The use of glass in the facades allows for an abundance of natural light to enter the interior spaces while simultaneously framing views of the volcanic landscape outside. This interplay between solidity and transparency is a critical design approach that informs the overall experience of the museum.
The functionality of the Hverfjall Museum extends beyond mere display space; it is a venue for interaction and engagement with the local community and visitors alike. The layout is meticulously planned to facilitate a journey of exploration, allowing visitors to traverse through various exhibition areas that provide insights into both the cultural and natural histories of Iceland. Spaces are designed with flexibility in mind, accommodating a range of artistic presentations and educational activities.
Upon entering the museum, visitors are greeted with an invitation to connect both with the architecture and the landscape. The public entrance is approachable and welcoming, drawing guests into a core area that seamlessly transitions into the various exhibition spaces. The circulation within the structure is carefully considered, guiding people through a narrative that flows from public engagement settings to more contemplative spaces. This thoughtful progression prompts visitors to reflect on the significance of the landscape as they move deeper into the museum.
There is also a strong emphasis on community within the museum's design. The integration of social spaces, such as a café, encourages interactions among visitors, creating an environment that promotes dialogue and connection. These areas are designed not only to serve functional purposes but also to enhance the overall visitor experience by allowing for moments of rest and conversation in proximity to stunning views of the surrounding nature.
Unique design approaches are evident throughout the Hverfjall Museum, particularly in how its architectural elements harmonize with the local environment. The walls that radiate from the center of the structure serve both a functional and symbolic purpose, framing vistas of Hverfjall and enhancing users’ appreciation of the landscape. This deliberate arrangement encourages exploration and creates visual corridors that guide guests toward points of interest, embodying the idea that architecture can direct and influence human experience in relation to nature.
In summary, the Hverfjall Museum stands as a testament to the potential of architecture to enrich our understanding of the environment and culture. By exploring innovative design ideas, thoughtful material choices, and a commitment to integrating with the landscape, this project offers a compelling case for how buildings can serve both function and purpose in a way that honors their surroundings. Those interested in a comprehensive understanding of the Hverfjall Museum are encouraged to explore the architectural plans, sections, and designs that further reveal the careful considerations and ideas underpinning this noteworthy project.


