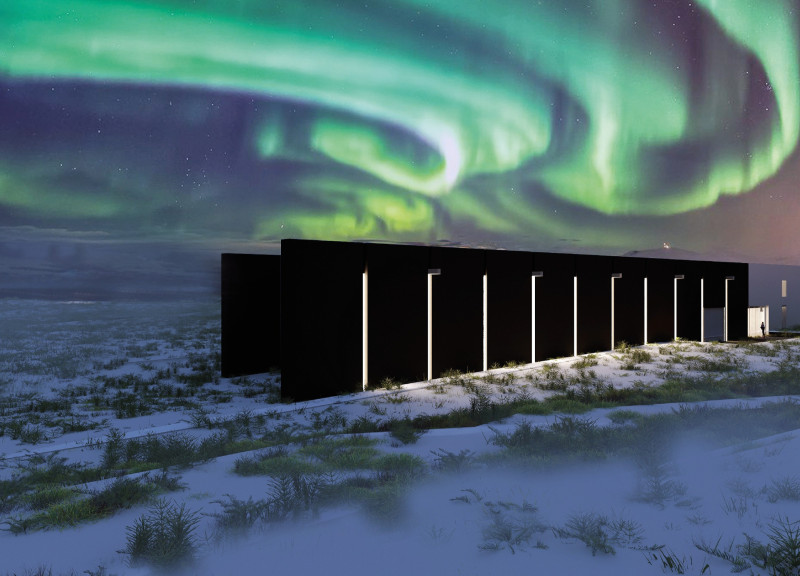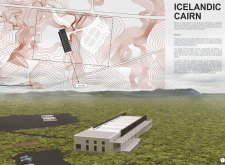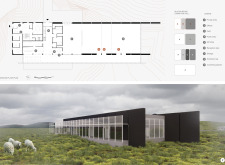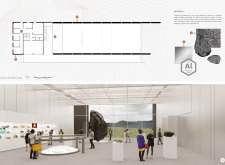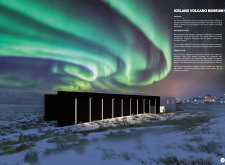5 key facts about this project
This project primarily serves as a multipurpose facility, aimed at accommodating diverse activities ranging from exhibitions to educational programs. The Icelandic Cairn is designed as a long, rectangular building with an approximate dimension of 20 meters by 70 meters and a height of 7.5 meters. It features public exhibition areas, offices, storage spaces, a café, and coworking zones. The design promotes flexibility, allowing different layouts and events to occur simultaneously without interruption. Similarly, the Iceland Volcano Museum complements the cairn by focusing specifically on the geological and cultural narratives surrounding Iceland’s volcanic activity.
A vital aspect of this project is its thoughtful integration with the surrounding landscape. The architectural forms are intentionally understated, allowing the natural environment to remain the focus. The structures are crafted with materials reflective of the local context, including basalt stone sourced from volcanic rock, aluminum for durability and protection, glass for transparency and light, and concrete for foundational support. This careful selection of materials not only respects the surroundings but also creates a visual and tactile dialogue with the landscape, inviting visitors to engage more deeply with the environment.
One of the unique design approaches evident in this project is the way it emphasizes user experience through spatial organization. The building layouts are designed to facilitate movement and interaction. Visitors are gently guided through the exhibition spaces, encouraging exploration and learning. The incorporation of large glass facades allows natural light to permeate the interiors while creating a visual connection to the external volcanic vistas. This relationship between the interior and exterior spaces enhances the overall experience, enabling occupants to appreciate the majesty of Iceland's geological features.
Furthermore, the project demonstrates a commitment to sustainability by employing a low-impact architectural strategy. The structures are positioned to minimize disruption to the existing topography, with parking areas and pathways carefully planned to blend with the landscape. This consideration for the environment reflects a broader architectural ethos that prioritizes harmony with nature, both for the benefit of the visitors and the local ecosystem.
The Icelandic Cairn and the Iceland Volcano Museum represent more than mere structures; they embody a cultural and educational resource, aiming to inform the public about Iceland's geological heritage while promoting community engagement. By prioritizing sustainable practices and locally sourced materials, the project stands as a model of responsible architecture in alignment with its surroundings.
For those interested in further understanding the intricacies of this architectural endeavor, exploring the project presentation is highly recommended. Delve into the architectural plans, sections, designs, and ideas that flesh out this thoughtful project, and observe how architecture can shape not just buildings, but the very dialogue between culture and landscape.


