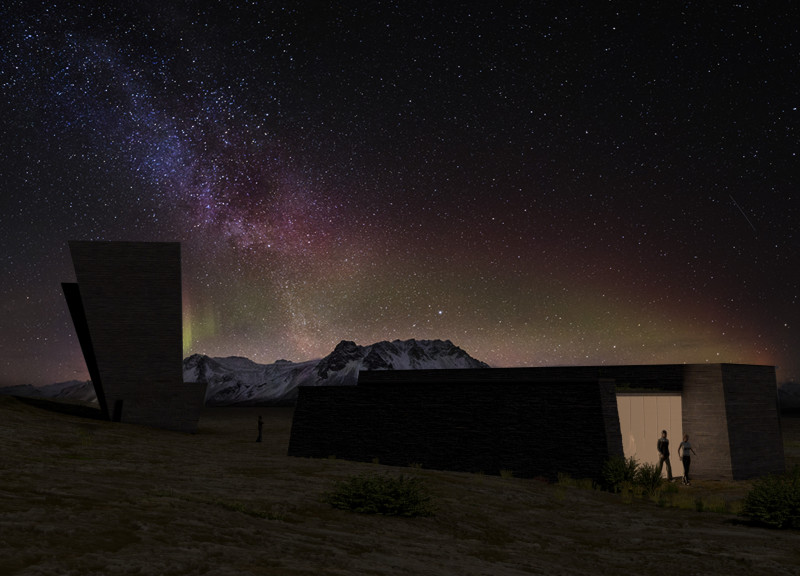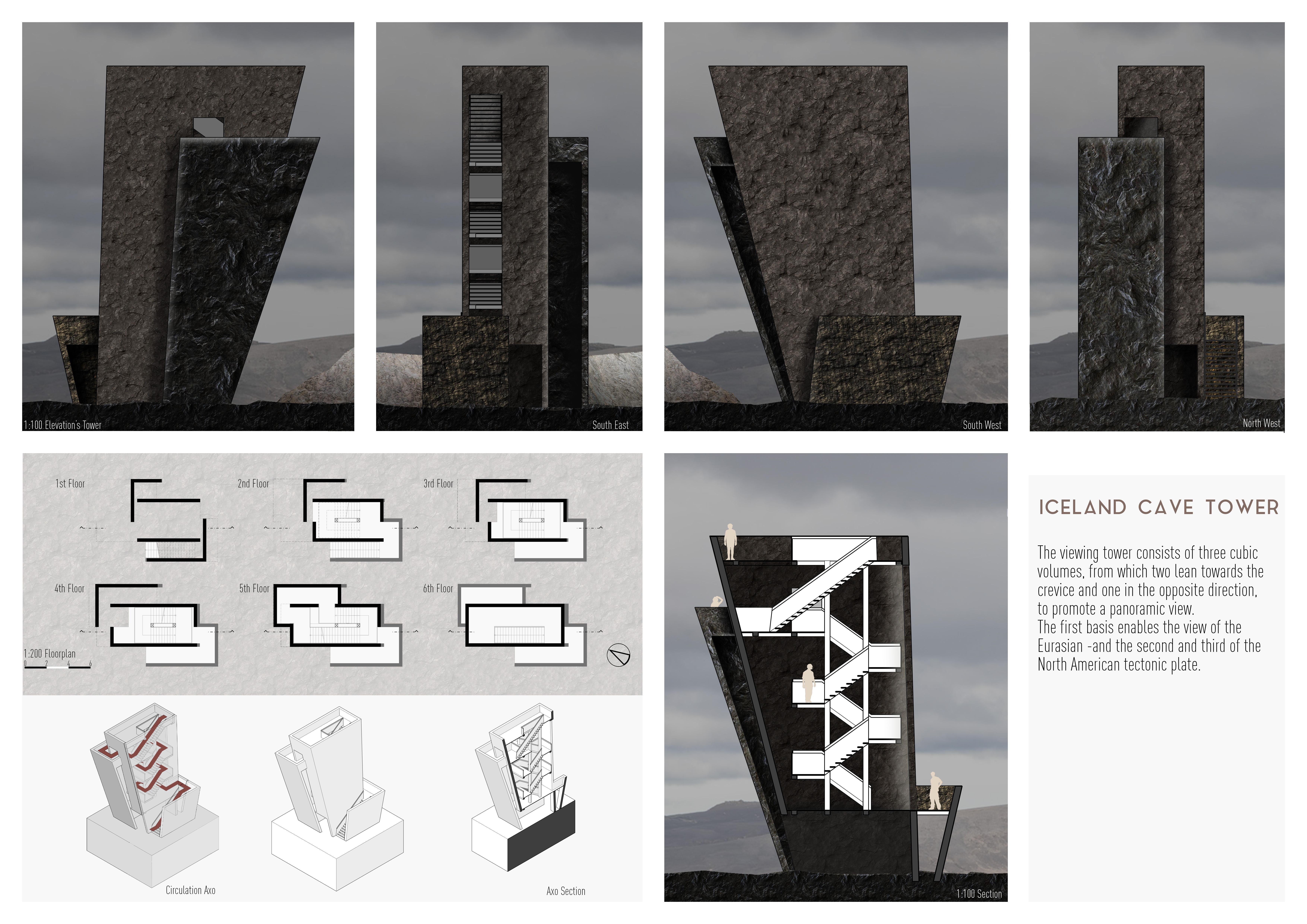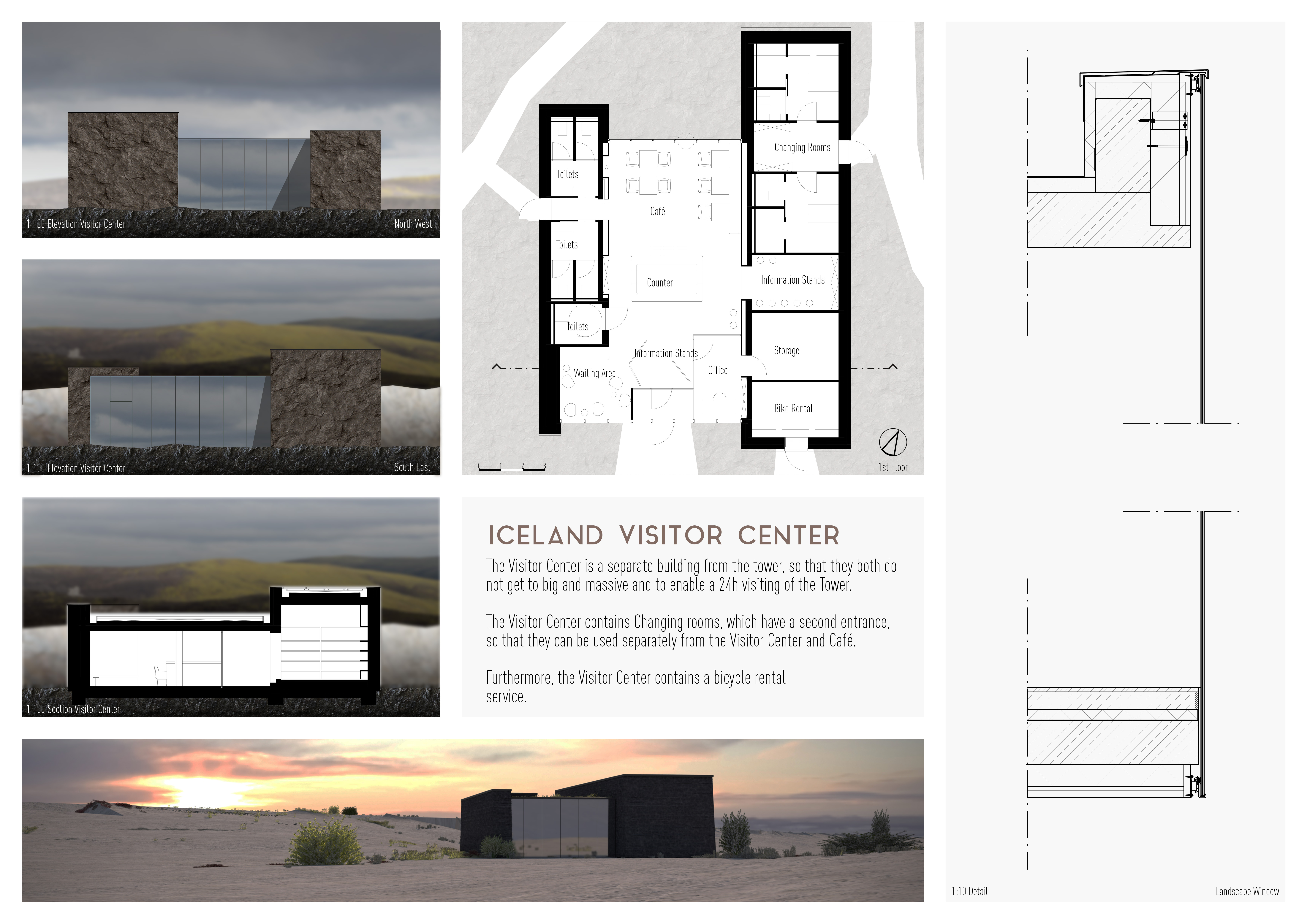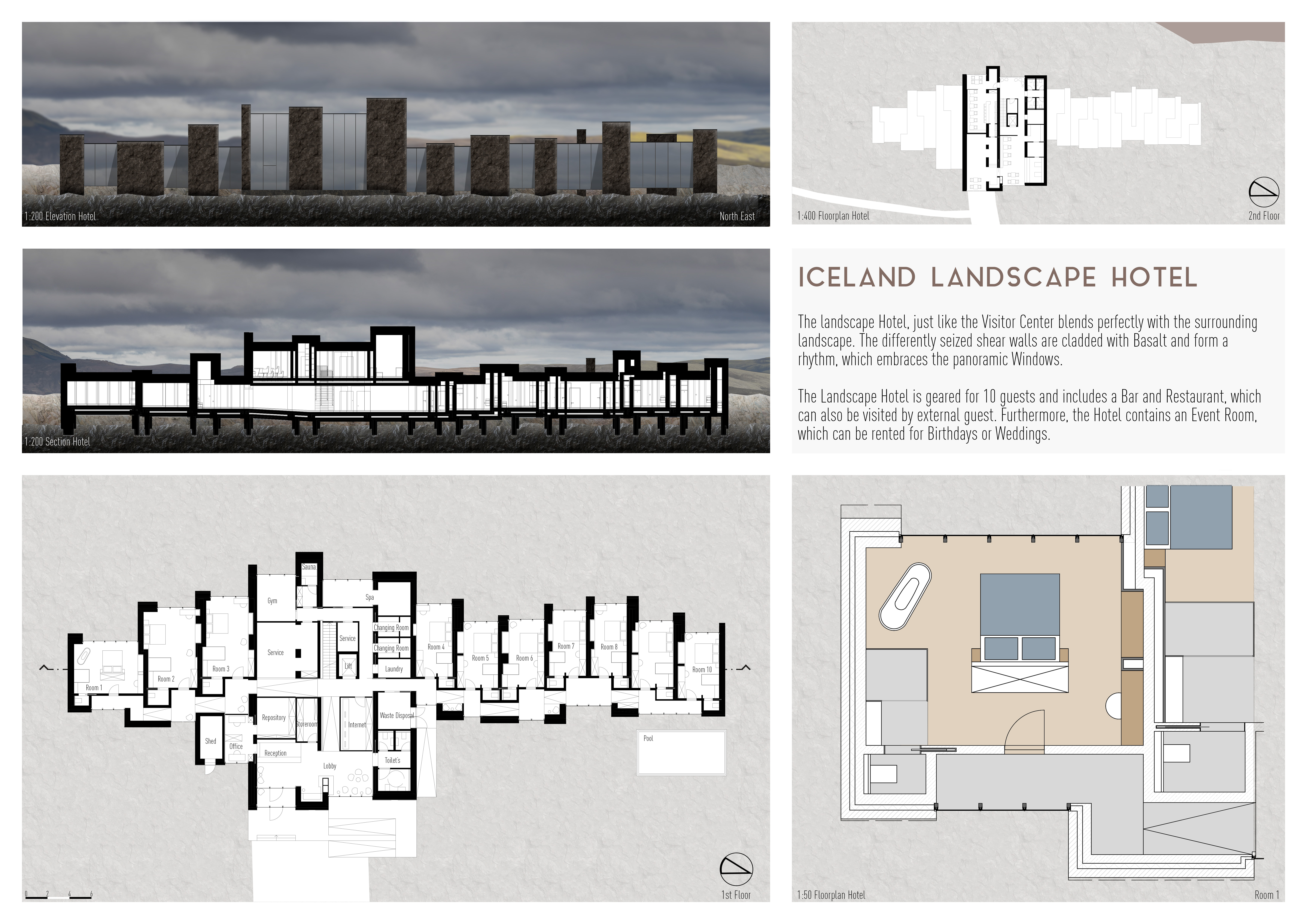5 key facts about this project
The tower is structured using three cubic volumes that tilt towards the nearby crevice, creating dynamic visual perspectives. This architectural choice allows visitors to engage with the surrounding landscape, providing panoramic views that enhance the experience of being in a naturally beautiful environment. The use of locally sourced basalt integrates the structure with its surroundings, while large glass panels are incorporated to create transparency and connection with nature.
The visitor center is designed to accommodate various functional needs, including informational displays, changing facilities, and a café. The separation from the tower allows it to maintain an open atmosphere. Utilizing sustainable design practices, the visitor center supports environmental responsibility while enhancing visitor engagement.
The landscape hotel extends the architectural vision, offering accommodations that echo the undulating topography of the site. The hotel features large windows that frame the natural vistas, thus allowing guests to immerse themselves in the surrounding landscape. The varying heights of the hotel’s shear walls are designed to mimic the natural terrain, creating visual continuity and further emphasizing the connection to the Icelandic landscape.
Sustainable materials define the project’s identity. Basalt prominently reflects Iceland’s geological character, while glass serves to showcase the beauty of the surroundings. This careful selection of materials not only underscores the architectural integrity but also supports environmental conservation efforts.
The Iceland Cave Tower project stands out through its commitment to harmonizing architecture with its environment. Through thoughtful design choices and the use of local materials, it provides a cohesive experience that respects the landscape and engages users in Iceland's geological narrative.
For a deeper understanding of this innovative project, readers are encouraged to explore the architectural plans, architectural sections, architectural designs, and architectural ideas presented in the project presentation to fully appreciate the meticulous design and planning involved.


























