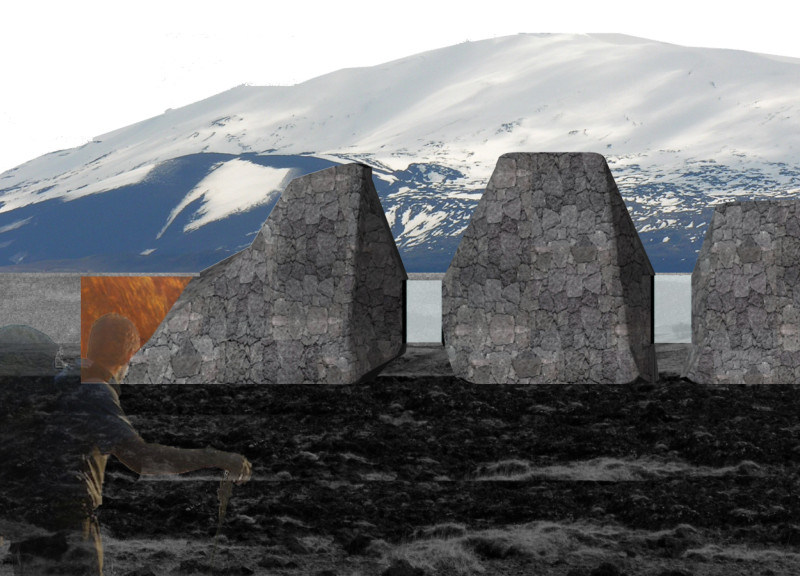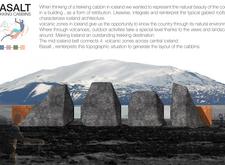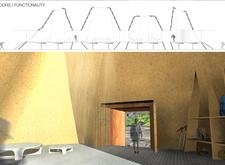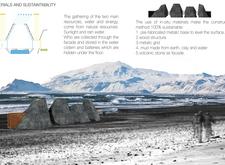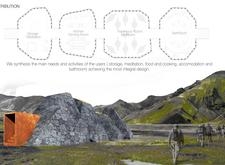5 key facts about this project
The function of the Basalt Trekking Cabins extends beyond mere shelter, serving as a communal retreat for individuals seeking to immerse themselves in Iceland's natural beauty. The cabins are designed to accommodate the needs of trekkers, featuring flexible spaces for dining, socializing, and relaxation. The thoughtful layout includes communal areas for gathering, storage for trekking gear, and serene spaces for meditation. Each cabin is crafted to facilitate both social interaction and solitude, encouraging visitors to engage with each other while also allowing for personal reflection amidst the tranquil Icelandic landscape.
One of the most distinctive aspects of the design is its responsiveness to the local environment. The architectural forms echo the natural characteristics of basalt columns found throughout Iceland, allowing the cabins to blend seamlessly into their surroundings. This approach not only enhances the visual integration of the structure but also underscores the project's commitment to respecting the landscape. The rugged, angular exterior is intentional, mimicking the geological features that define this region while providing robust protection from the elements.
Materiality plays a central role in the overall design strategy, with an emphasis on using locally sourced materials. The exterior primarily consists of volcanic stone, creating a façade that resonates with the area's geological history. In addition, a wooden framework is employed in the construction, offering warmth to the interiors. Key materials also include a prefabricated metallic base for stability and a sustainable mixture of earth, clay, and water, which serves various construction needs. This choice of materials reflects a careful consideration of both sustainability and durability, ensuring that the cabins withstand the rigors of the Icelandic climate while maintaining low environmental impact.
The project also incorporates innovative sustainable practices, such as systems for harvesting rainwater and solar energy. This not only supports the cabins’ functionality but also reinforces the connection to nature, allowing visitors to experience resource conservation firsthand. This focus on sustainability aligns with contemporary architectural trends, where the emphasis is on creating structures that are not only functional but also environmentally responsible.
Another unique aspect of the Basalt Trekking Cabins is their user-centered design approach. The architects carefully considered the activities and experiences of the visitors, creating spaces that foster interaction while also providing opportunities for privacy. The inclusion of communal dining and multifunctional spaces encourages conversation and camaraderie among guests, enhancing the collective experience of staying in such a remarkable location.
The architectural design also pays attention to the connection between indoor and outdoor spaces. Large windows frame views of the breathtaking landscapes, allowing natural light to flood the interiors while connecting occupants to the exterior environment. This seamless flow between the inside and outside emphasizes the project’s ethos of environmental integration.
In summary, the Basalt Trekking Cabins project exemplifies a respectful approach to architecture, balancing functionality with a deep appreciation for the surrounding landscape. With its thoughtful design choices, dedication to sustainability, and user-focused spaces, it provides a meaningful retreat for those looking to connect with Iceland's exquisite natural beauty. For a deeper understanding of this remarkable project, including architectural plans, sections, and design details, readers are encouraged to engage further with the project presentation. Exploring these elements will offer greater insights into the architectural ideas and innovative approaches that define the Basalt Trekking Cabins.


