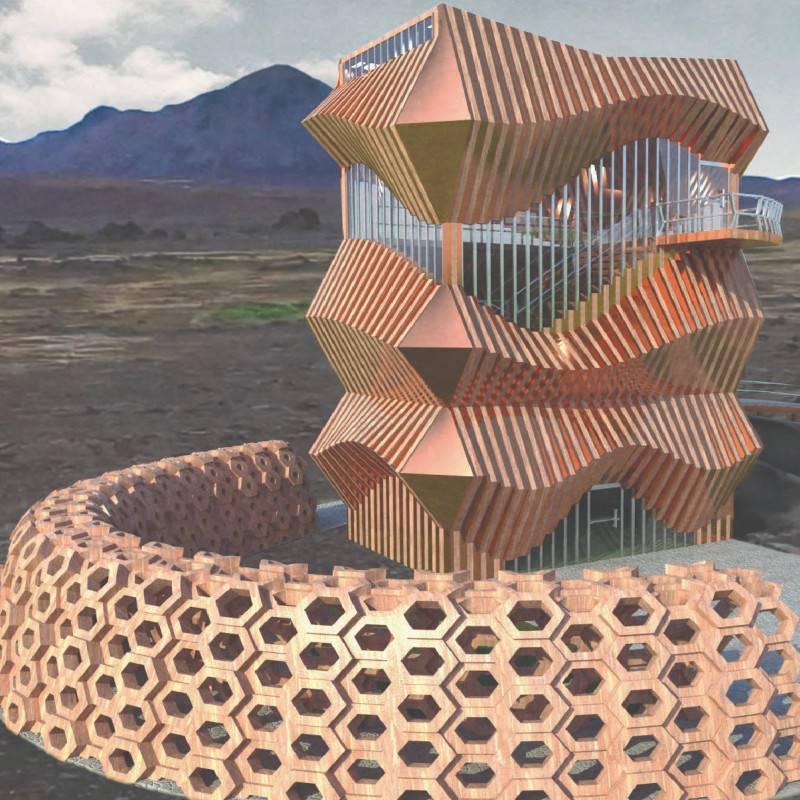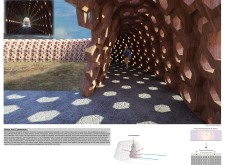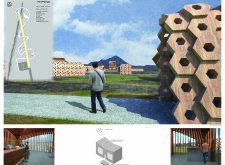5 key facts about this project
The central component of this project is the Observation Tower, characterized by its hexagonal form that pays homage to the local basalt formations. This structure rises in tiers, optimizing viewing angles and creating an engaging spatial experience. The extensive use of glass in the tower facilitates natural light and seamlessly connects indoor spaces with the external environment, ensuring that the interior remains vibrant and inviting.
The open-air corridor serves as another significant part of the project, linking various functional areas. Its design incorporates hexagonal structural elements, providing a cohesive aesthetic in line with the Observation Tower. The corridor is designed to enhance airflow and natural lighting, enriching the visitor experience as they navigate between different parts of the facility.
Materiality plays a crucial role in the project. The use of cast basalt reflects the regional geological context and provides a robust structural foundation. Alongside basalt, timber is used to introduce warmth into the space, contrasting with the firm nature of the stone. This combination of materials not only highlights the local environment but also promotes tactile engagement for visitors.
The Procession of Observation features a unique design approach by focusing on sensory engagement. The project encourages visitors to interact with natural elements such as light, sound, and wind. By emphasizing these sensory experiences, the design fosters a deeper connection between the architectural spaces and the surrounding landscape. Furthermore, the thoughtful site plan guides visitors through a designed experience that highlights geological features, stimulating curiosity and educational opportunities.
The project represents a synthesis of architecture and environmental consciousness. By merging design with the geological narratives of Iceland, the Procession of Observation provides a platform for visitors to engage with and understand the dynamics of the natural world.
For further insights into the architectural plans, sections, and designs, visitors are encouraged to explore the project presentation for more detailed information. Discover the architectural ideas that shape this thoughtful design and illustrate the integration of space with the natural landscape.


