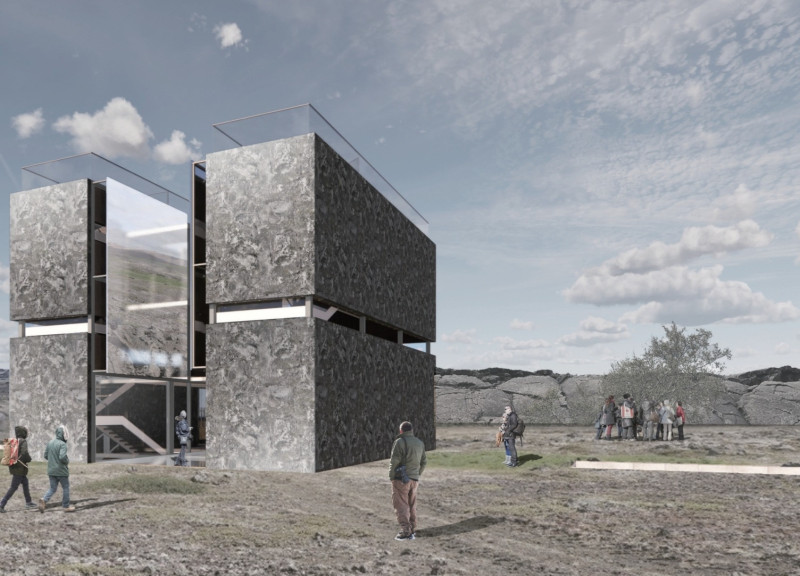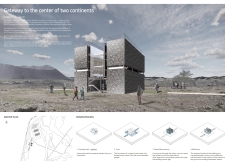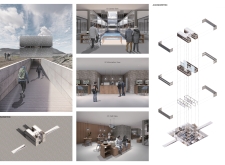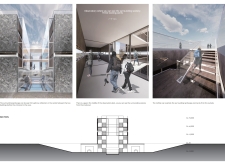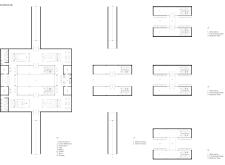5 key facts about this project
Functionally, the Iceland Cave Tower operates as a center for exploration, where visitors can learn about the geological processes that shape the land. The design encourages curiosity and discovery by inviting individuals to experience the scenery from multiple vantage points. The building is not merely an observation platform; it serves a broader educational purpose, informing visitors about the tectonic features that define Iceland as a unique geological showcase.
The architectural design comprises two main interlocking volumes that create a harmonious relationship with the rugged terrain. This offset arrangement draws the eye towards the unique geological cracks formed by the interaction of the North American and Eurasian tectonic plates. These volumes incorporate terraces and observation decks that provide panoramic views over the stunning landscapes, enhancing visitors’ appreciation of the surrounding environment. The strategic placement of these observation points not only offers breathtaking views but also establishes a dialogue between the architecture and nature, promoting environmental awareness.
The materiality of the project is thoughtfully selected to reflect the local context. The use of stone, particularly basalt, mirrors the volcanic nature of the region and ensures that the structure blends seamlessly into its surroundings. Large expanses of glass allow natural light to flood the interiors, creating an inviting atmosphere while providing unobstructed views of the majestic landscape. Wood is incorporated within the interior spaces, adding warmth and a human touch to the structure, while concrete provides the necessary stability and longevity for enduring the elements. This combination of materials reinforces the architectural concept of harmony with nature, ensuring that the structure withstands the test of time while offering a comforting retreat for its visitors.
Unique design approaches manifest in various aspects of the architecture. The building's layout encourages movement and exploration, as visitors are guided through a series of staggered stairways and open-air pathways that mimic the experience of hiking through the Icelandic wilderness. By promoting an intuitive flow between indoor and outdoor spaces, the design invites visitors to engage actively with both the architecture and the landscape. The reflective surfaces within the tower enhance the connection to the surroundings, encouraging visitors to contemplate the relationship between nature and built form.
The Iceland Cave Tower is more than a simple observation point; it serves as a communal space that fosters interaction among tourists and local residents. By prioritizing accessibility and inclusivity, the architecture encourages a sense of community while providing an opportunity for people to gather and share their experiences of the landscape. The project stands as a testament to the potential of architecture to not only provide functional spaces but also cultivate a deeper understanding of a region's natural and cultural heritage.
For those interested in exploring this project further, a closer examination of the architectural plans, sections, and designs will provide valuable insights into the thoughtful considerations that shaped the development of the Iceland Cave Tower. This exploration can illuminate the myriad architectural ideas that contribute to a deeper appreciation of the relationship between structure and environment. Whether one is an architecture enthusiast, a student, or simply intrigued by the possibilities of design, engaging with the project presentation offers a richer understanding of how architecture can respond to and enhance the natural landscape.


