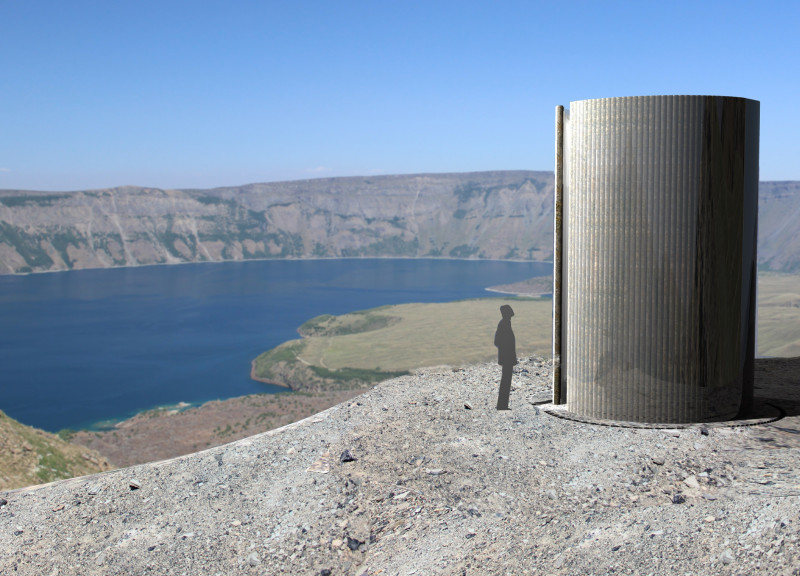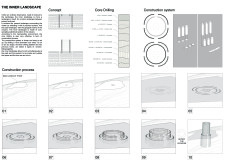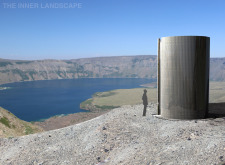5 key facts about this project
At its core, "The Inner Landscape" integrates the geological past with contemporary observation practices. It seeks to enhance the viewer's connection to the Earth, allowing patrons to reflect on the multifaceted processes that have shaped the unique volcanic terrain over millennia. The project embodies the concept of layering—both in terms of geological strata as well as architectural form. By translating geological history into architectural language, the project emphasizes the significance of place and encourages a mindful appreciation of natural beauty.
The design is carefully organized around a central lookout point, which offers panoramic views of the volcanic lakes and unique topographical features. This central feature serves as the heart of the project, providing a place where visitors can gather, observe, and reflect. The overarching theme of the observatory is one of connection; it draws individuals away from the hustle of daily life and towards a contemplative experience that bridges the ancient and the modern.
Materiality plays a crucial role in the architecture of "The Inner Landscape." The use of locally sourced volcanic materials, including obsidian basalt, rhyolites, and volcanic ash, speaks to both environmental sensibility and a commitment to cultural relevance. These materials were chosen not only for their aesthetic qualities but also for their structural integrity, allowing the design to withstand the elements while resonating with the geological narrative of the area. The textural diversity provided by ignimbrites and trachytes lends the project a tactile quality that invites exploration and interaction.
In terms of design approach, the use of core drilling as a construction methodology is noteworthy. This technique enables a more integrated relationship with the surrounding landscape by minimizing disruption and creating a design that feels naturally embedded in its environment. The modular structure allows for efficient assembly, while also reflecting the cyclical nature of geological processes. The arrangement of cylindrical forms in a repetitive pattern mirrors the layers found beneath the Earth’s surface, reinforcing the thematic notion of geological time.
Visitors to "The Inner Landscape" are not merely spectators; they are participants in a narrative that unfolds as they explore the observatory. Each layer and section of the structure is designed to provoke thought about the relationship between humans and their environment, emphasizing an understanding of the complexities of nature. The reflective surfaces of the build complement this approach, allowing moments of introspection as the observer’s own image mingles with the landscape, fostering a sense of unity.
As one navigates through the project’s spaces, various vantage points are revealed, each offering unique perspectives that enhance the visitor's experience. The design encourages movement through the space, prompting users to engage with their surroundings in a dynamic and meaningful way. This approach transforms the observatory into not just a passive space for observation but an active participant in the storytelling of the landscape.
In summary, "The Inner Landscape" serves as an important architectural statement that encapsulates both the rich geological heritage of its site and the contemporary practices of observation and reflection. By exploring the project presentation, readers can gain a more comprehensive understanding of its architectural plans, sections, and designs. It invites exploration of architectural ideas that intersect environmental consciousness and cultural engagement, making it a notable case study in modern architectural practice. The careful integration of local materials, innovative construction techniques, and thoughtful design will undoubtedly inspire future projects that seek to connect people with the landscapes they inhabit.
























