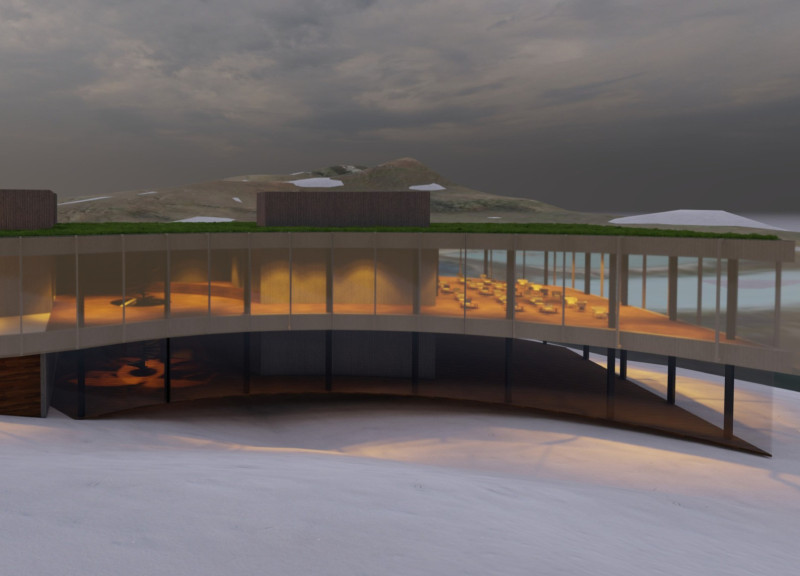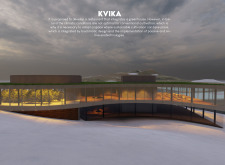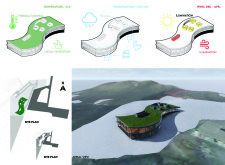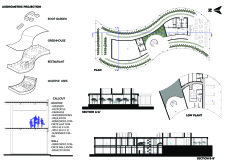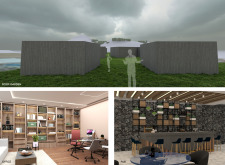5 key facts about this project
Functionally, KVIKA serves as both a dining destination and an educational platform focused on sustainable agriculture. The design accommodates a variety of dining experiences, featuring distinct areas that offer guests an intimate setting as well as more communal spaces for social interaction. The restaurant's essence is strengthened by a comprehensive greenhouse where local herbs and vegetables are grown, allowing for fresh, organic ingredients to be used directly in the kitchen, thereby enhancing the culinary experience. This blending of functions emphasizes the project’s commitment to sustainability and local sourcing of food.
The architectural design of KVIKA is characterized by organic forms and natural materials that draw inspiration from the surrounding landscape. The flowing lines of the building are intentionally crafted to mimic the contours of the terrain, creating a sense of harmony between the structure and its environment. The use of large glass facades allows for abundant natural light to permeate the interior, fostering a feeling of openness and connectivity with the outside world. This transparency not only enhances the dining experience but also helps reduce energy consumption by maximizing daylighting.
Materials play a fundamental role in this project, with a focus on local resources that reflect both functionality and aesthetic appeal. Reinforced concrete serves as the primary structural element, offering durability and thermal mass, while basaltic rock is strategically used to enhance the connection to Iceland's geological landscape. The incorporation of geotextiles and drainage fabrics within the green roof system ensures proper moisture management and promotes biodiversity. Insulation materials are thoughtfully selected to maintain energy efficiency, vital for a building that must operate year-round amidst changing weather conditions.
What sets KVIKA apart is its adaptive design that thoughtfully addresses the local climate's challenges. The strategic orientation and positioning of windows allow for effective passive heating and cooling, ensuring a comfortable indoor climate while minimizing reliance on mechanical systems. The project employs various bioclimatic strategies, including rainwater harvesting techniques, which not only irrigate the greenhouse but also provide a sustainable water source for the restaurant's operations.
The spatial organization of KVIKA is meticulously planned to ensure a cohesive flow throughout the building. The dining areas are designed to cater to diverse preferences, accommodating both solitary diners and larger groups seeking social experiences. The inclusion of a pub area underscores the project's social aspect, enhancing the overall experience for visitors. Additionally, well-defined office and administrative spaces ensure that operational needs are efficiently met without disrupting the restaurant's overall ambiance.
KVIKA exemplifies a thoughtful approach to architecture that prioritizes sustainability and community engagement. Its innovative design incorporates agricultural practices into the dining experience, inviting guests to gain a greater appreciation for food production and environmental stewardship. The architectural approach presents an opportunity to bridge culinary art with active participation in sustainable practices, enriching both the visitor experience and the surrounding community.
As you explore the presentation of this architectural project, consider delving into the architectural plans, sections, and designs that illustrate the depth of thought and creativity embedded in KVIKA. Understanding these elements will provide a comprehensive insight into the project's unique design ideas and the architectural principles that guided its development.


