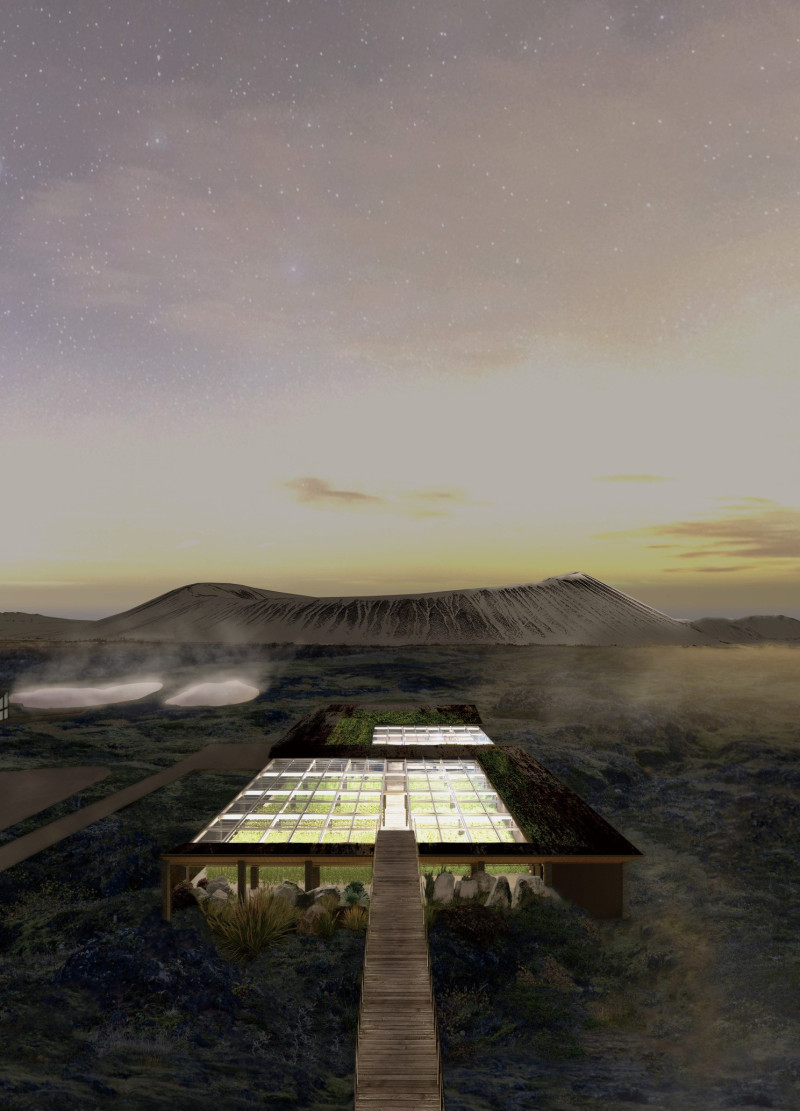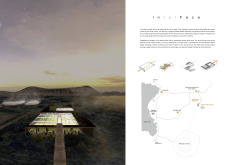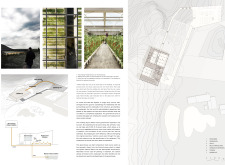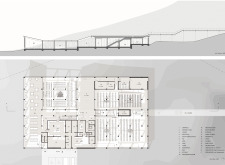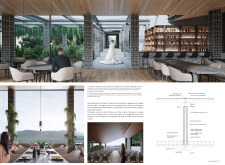5 key facts about this project
The main function of "InterFace" is to promote local agriculture and community engagement while providing a dining experience that highlights fresh, locally sourced produce. The design addresses ecological sustainability through the integration of geothermal heating and the use of locally sourced basalt, which is both a structural and aesthetic element.
Integration of Nature and Built Environment
A key characteristic of this project is its seamless integration with the natural environment. The structure features a thin façade that allows for expansive views of the surrounding landscape, facilitating a connection between indoor and outdoor spaces. The greenhouse component is designed to be highly interactive, encouraging visitors to engage with the growing processes. This integral approach to architecture fosters a deeper appreciation for local agricultural practices and promotes educational opportunities around sustainability.
The design incorporates large glass panels that allow natural light to penetrate, supporting plant growth while also enhancing the visual experience for visitors. The open layout promotes exploration, with pathways connecting different programmatic areas. The arrangement of spaces allows for various activities, ensuring that the structure is not only functional but adaptable to future community needs.
Sustainable Material Choices and Construction
The architectural design employs a range of sustainable materials to minimize environmental impact. The predominant use of local basalt provides both structural strength and insulation properties, allowing for energy efficiency throughout the building. Additionally, the use of glass, particularly multi-layered low-emissivity glass, further enhances thermal insulation while maximizing natural light.
Wood is incorporated into the interior spaces, offering warmth and a natural aesthetic that reinforces the connection to the surrounding environment. The choice of materials reflects a commitment to sustainability, with an emphasis on utilizing resources that are abundant and locally available.
The project’s construction also considers future adaptability, with modular components that can be easily altered or expanded as community needs evolve. This foresight in design ensures long-term viability and relevance, enabling the structure to serve as a dynamic community hub.
"InterFace" stands as a model of modern architecture that respects and enhances its environmental context. The project’s emphasis on interaction between people and nature, combined with a design that promotes community engagement and sustainability, makes it a significant addition to the architectural landscape.
For visual insights into the project, explore its architectural plans, architectural sections, and overall architectural designs to gain a comprehensive understanding of its innovative concepts and functional setups.


