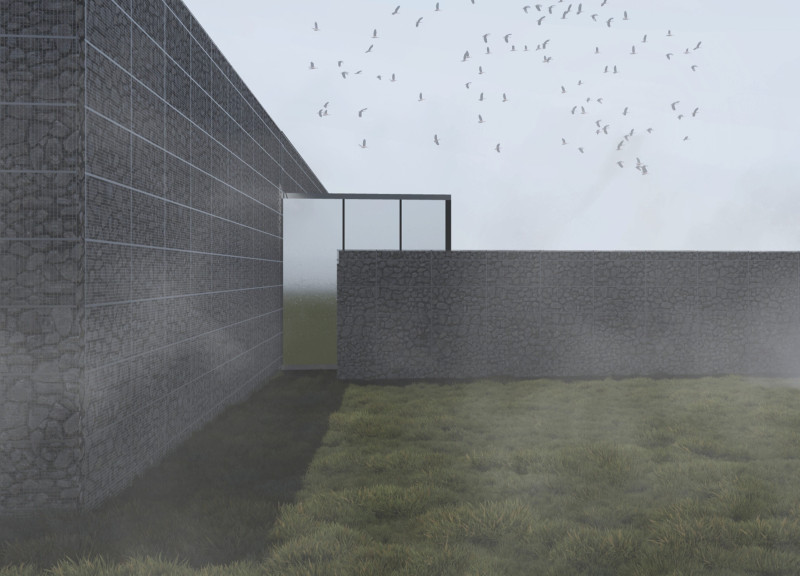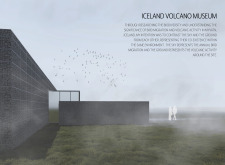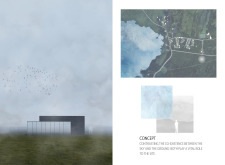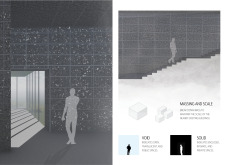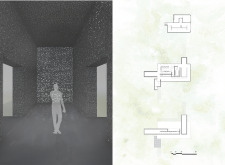5 key facts about this project
In terms of function, the museum provides a platform for learning about the intricate relationship between birdlife and the dynamic volcanic environment of Iceland. It features exhibition spaces that are designed to accommodate a range of informational displays, interactive installations, and educational programs. The architectural design encourages visitors to immerse themselves in the context of their surroundings, fostering an appreciation for both the avian phenomena and the geothermal activity that characterize this distinctive region.
The architectural design of the museum is marked by a deliberate interplay of solid and void, creating a compelling dialogue between the structure and the landscape. The use of basalt stone as a primary material not only roots the building in its geographical context but also symbolizes the ancient volcanic formations that define Iceland's topography. The stone’s textured surface complements the rugged terrain, while large glass panels introduce transparency and openness, allowing for uninterrupted views of the captivating landscape. This integration of materials reflects a deep respect for the environment and situates the museum as a harmonious addition to the site.
Significant attention has been given to the internal organization of the museum, allowing for both spacious open areas and more intimate settings. High ceilings and expansive windows facilitate natural light while creating a sense of connection to the outside elements. This design choice is intentional, as it evokes the essence of bird migration and enhances the overall atmosphere within the museum. The carefully planned flow of spaces helps guide visitors through the narrative of the exhibitions, promoting engagement and interaction with the displays.
A distinctive feature of this architectural project is its responsiveness to the local ecology. The landscaping surrounding the museum incorporates native vegetation, which not only enriches the aesthetic appeal but also ties back to the educational mission of the facility. By choosing to utilize local plants and materials, the project reinforces its commitment to sustainability and ecological awareness, further emphasizing the museum's role in promoting an understanding of the natural environment.
The unique design approaches employed in this project exemplify a sensitivity to both cultural context and ecological systems. By merging architectural integrity with an ecological narrative, the Iceland Volcano Museum stands as a testament to the power of design in fostering a deeper connection to nature. This thoughtful integration of architecture and environment encourages visitors to reflect upon their relationship with the land and to appreciate the significance of the geological processes that shape their world.
For those interested in delving deeper into this project, exploring the architectural plans, sections, and design ideas will provide valuable insights into the creative processes and considerations that informed the development of the Iceland Volcano Museum. This project underscores the potential of architecture to educate and inspire, making it a worthwhile subject for further examination.


