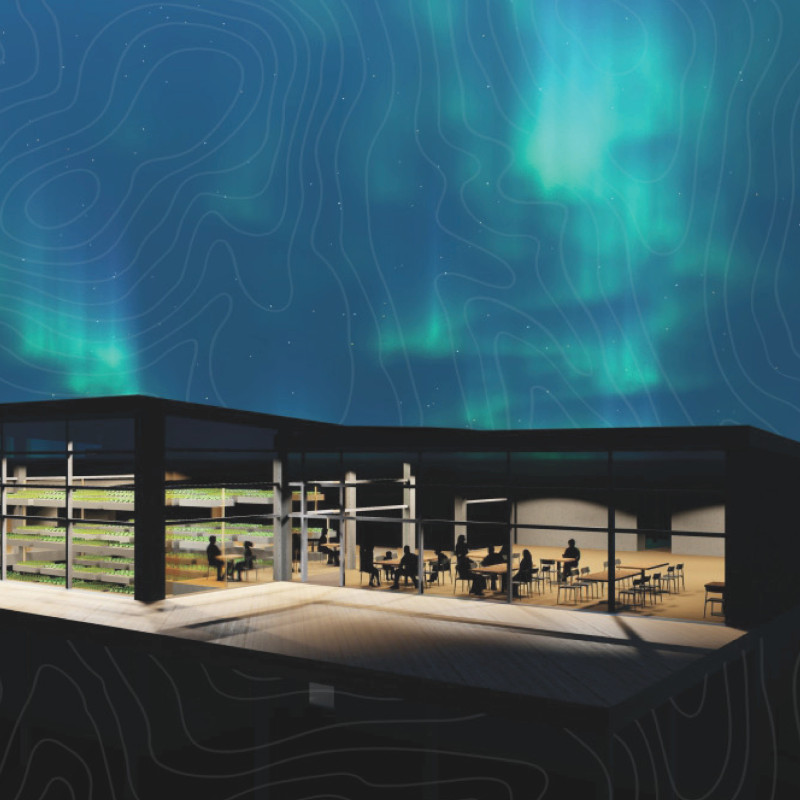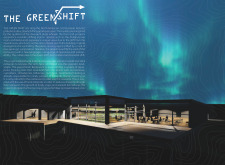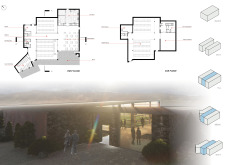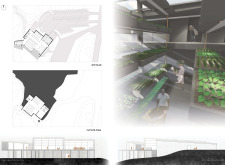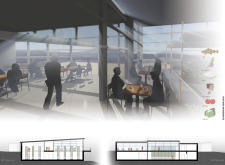5 key facts about this project
The architecture represents a thoughtful interaction between the built environment and its natural surroundings, reflecting a conscious effort to integrate with the landscape. It serves multiple functions, accommodating community events, culinary experiences, and sustainable agricultural practices. The design embodies an ethos of resilience and adaptation, addressing not only human needs but also environmental considerations.
A significant aspect of the project is its material selection, heavily informed by local availability and sustainability. The use of volcanic basalt, for instance, merges the structure with the unique geological features of the site, while dark materials help the building blend seamlessly into the natural topography. Emphasizing sustainability, the project employs aquaponic systems that allow for the cultivation of plants and fish, ensuring a fresh and organic food supply for the restaurant. This holistic design ultimately enhances the dining experience, making it both nourishing and environmentally conscious.
The architectural design incorporates an array of interconnected spaces that are meticulously arranged to foster community engagement and interaction with nature. The multipurpose areas can transform to suit various functions, making the space versatile and adaptive. The restaurant is designed to offer panoramic views of the surrounding landscape, inviting diners to connect with the natural beauty encompassing them. This feature elevates the dining experience, creating a sense of immersion in the environment.
Uniquely, the greenhouse facilities serve as the project's heart, exemplifying innovative approaches toward sustainability. These spaces allow for daily harvesting of fresh produce, directly linking the menu to the onsite agricultural practices. This design not only reduces reliance on external food sources but also educates visitors about the benefits of local sourcing and sustainable agriculture.
The project utilizes geothermal heating, a critical aspect given the region's abundant geothermal resources. This system enhances energy efficiency while minimizing the building’s carbon footprint, reflecting a commitment to sustainable practices in architecture. The overall design promotes a cohesive relationship between indoor and outdoor environments, characterized by extensive use of natural light and open spaces. This results in a seamless transition between the spaces, fostering a sense of well-being.
Through its inherent design philosophy, this architectural project stands as a model of how to responsibly navigate the complexities of sustainability in architecture. The integration of tectonic themes into physical design underlines a respect for the natural world and acknowledges the geological context. By bringing together local materials, community engagement, and innovative agricultural practices, the project positions itself as a reflection of the future of sustainable architecture.
For those interested in delving deeper into the project's intricacies, including architectural plans, sections, and further design ideas, exploring the project presentation is highly encouraged. Each aspect of the design is a piece of the larger narrative aimed at creating an environmentally harmonious space that resonates with its ecological and cultural context.


