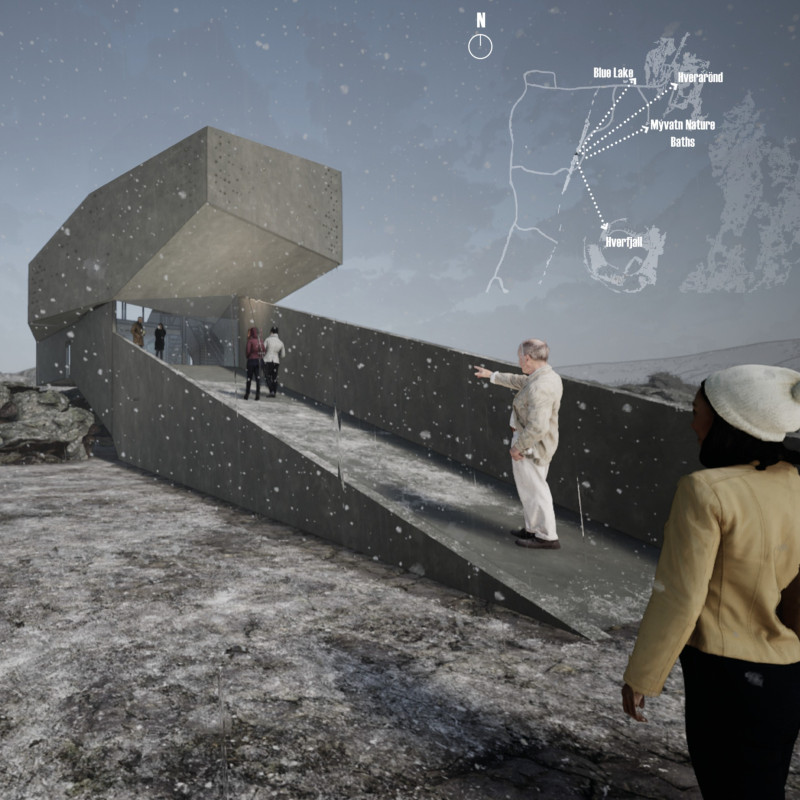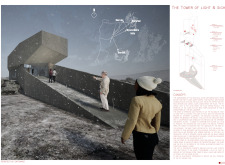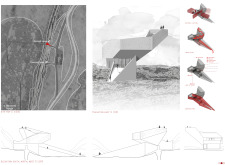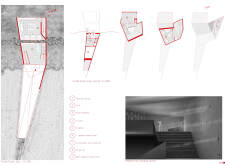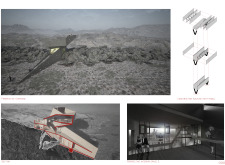5 key facts about this project
Functionally, the project is designed to accommodate a variety of visitor experiences. It includes multiple observation platforms that enable users to take in sweeping views of the breathtaking landscape, which features elements such as volcanic rock formations and serene bodies of water. In addition to the viewing areas, the facility houses a café and exhibition spaces, providing comfort and opportunities for learning about the local culture and natural history. The organization of these spaces is deliberate, promoting leisure and interaction among visitors, making the tower a social hub as much as an observational point.
A significant aspect of this architectural design is its attention to materiality. The project predominantly utilizes reinforced concrete, which provides the necessary strength and stability to support the structure. This choice of material also aligns with the rugged character of the Icelandic environment, being textured to reflect the natural rock surfaces found nearby. The integration of glass is another crucial design feature, allowing natural light to flood the interior spaces and creating a seamless connection with the outside. This transparency not only enhances the visual experience but also invites visitors to feel as if they are part of the landscape surrounding them.
Wood is skillfully incorporated into the project, used in areas that require a warmer, more intimate feel. It is employed in seating arrangements and smaller exhibition spaces, contrasting effectively with the robust concrete. Steel elements are strategically integrated to facilitate cantilevered sections and extensive spans, ensuring both aesthetic appeal and structural integrity. This palette of materials collectively contributes to the building's functionality while reinforcing its connection to the local context.
The unique design approaches taken in the "Tower of Light & Sight" are worth noting. The form of the building echoes the natural topography, allowing it to blend more harmoniously into the setting. The careful arrangement of observation decks at different heights offers varying perspectives, making it possible to experience the landscape in new ways. This thoughtfulness extends to the circulation pathways leading to the tower, which are designed to engage visitors while preserving the natural terrain.
The tower also emphasizes sustainable design principles by choosing materials that minimize environmental impact and by integrating features that assist in energy efficiency. By aligning the architectural form with the surrounding landscape and utilizing eco-friendly practices, the project embodies a modern approach to architecture that respects and enhances its environment.
As you explore the nuances of "The Tower of Light & Sight," consider examining the architectural plans, architectural sections, and architectural designs available in the project presentation. Delve into the architectural ideas that shaped this project and discover more about how it reflects a profound connection to its location while offering a compelling visitor experience. The integration of space, form, and material in this project transforms the act of observation into a meaningful interaction with the magnificent Icelandic landscape.


