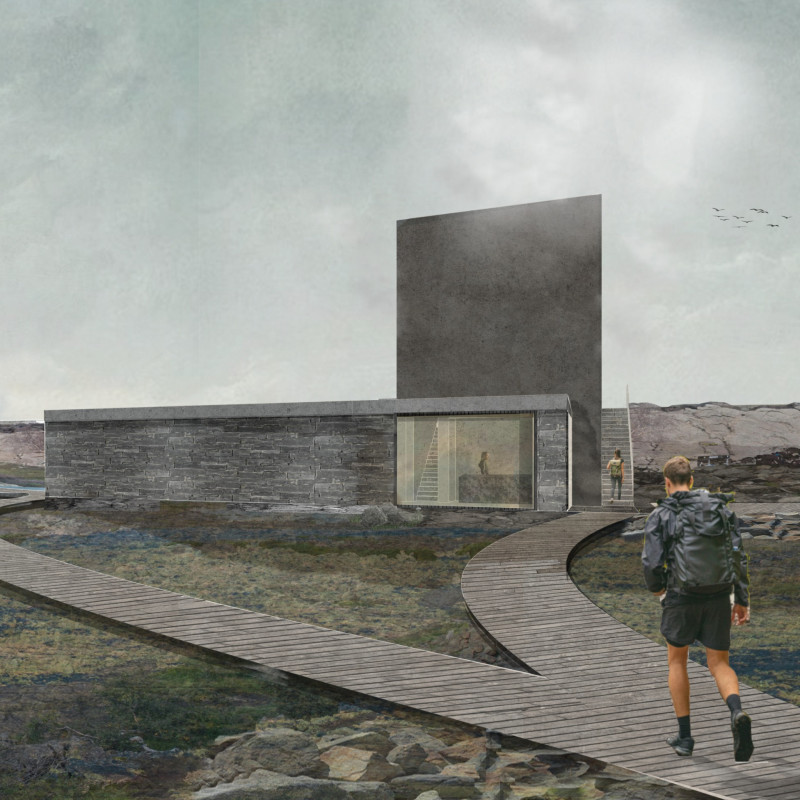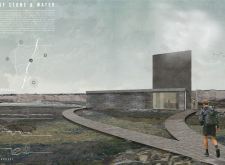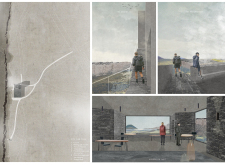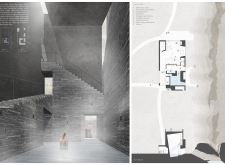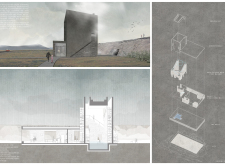5 key facts about this project
Materiality is a strong focus of this design. The primary materials include basalt stone, selected for its durability and local relevance, precast concrete for its structural integrity, glass for transparency and connection to the outdoors, and wood for warmth and tactility within internal spaces. This combination achieves a balance between the robustness required for the harsh Icelandic climate and the delicate relationship with the surrounding ecosystem. Each material enhances the user experience by creating contrasting textures and visual elements that reflect the duality between stone and water.
Integration of Natural Elements
The project highlights its unique response to the geographical context by utilizing the characteristics of the Voggja Fault to inform its architectural forms and functions. The observatory tower serves as a key focal point, designed to provide elevated views of the landscape while encouraging exploration. The careful placement of walking paths enhances the navigational experience, leading visitors through various zones that invite contemplation and interaction with the natural features.
Another distinctive element is the water feature incorporated into the design. This not only serves a practical function in visitor amenities but also elevates the sensory experience through sights and sounds associated with flowing water. The vapor bath adds an additional layer of engagement, leveraging the therapeutic qualities of steam and water against the backdrop of natural rock formations. This focus on nature is underscored through the use of natural light and ventilation, promoting a sustainable environment that respects the surrounding geology.
Architectural Experience and Engagement
The architectural design employs a minimalistic aesthetic, allowing the materials and natural elements to take precedence. This approach reduces visual clutter and enhances the overall experience of the space. Interior spaces are deliberately crafted to evoke a sense of sanctuary, with strategic openings that filter sunlight and frame views of the exterior landscape.
The project's emphasis on experiential learning creates an educational opportunity as users interact not only with the architecture but also with the geology of the region. The integration of architectural plans and sections can offer further insights into the spatial relationships and material choices, enhancing one's understanding of the project.
For those interested in exploring the architectural concepts further, detailed architectural designs, plans, and sections are available for review. These documents will provide a comprehensive view of the project’s innovative design approaches and its responsive relationship with the environment.


