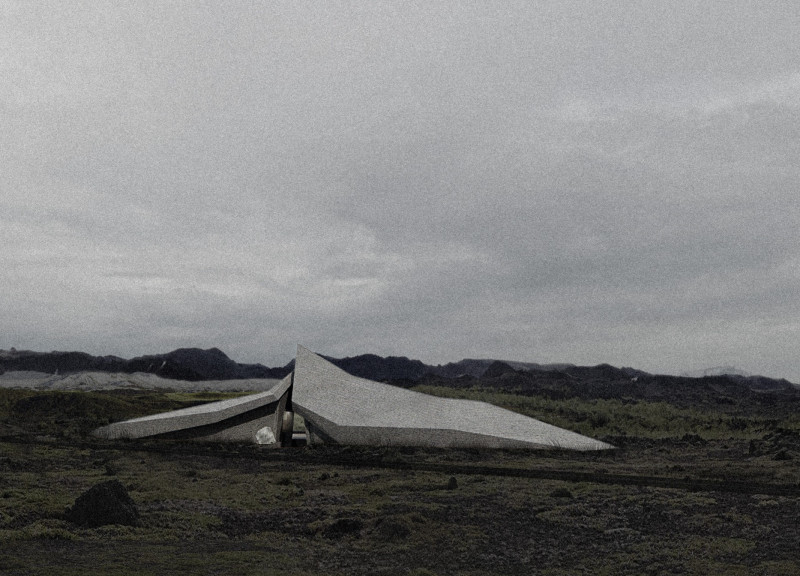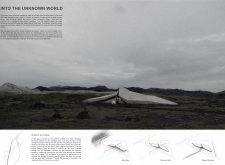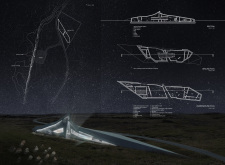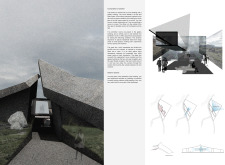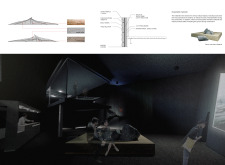5 key facts about this project
The architectural project "Into the Unknown World" is located in Iceland, strategically positioned near the Gjótgjá Cave along a linear divergent boundary. The design concept is deeply influenced by the region's geological characteristics, reflecting the tectonic movements that shape the landscape. This project aims to offer an immersive experience that fosters a connection between users and the natural environment.
The primary function of the pavilion is to serve as a dual-use space that includes a movie theater and an exhibition gallery. Integrating these functions promotes cultural engagement and encourages visitors to explore the geological narrative of the area. The pavilion's architectural design prioritizes interaction, guiding users through a sequence of spaces that provide varied experiences.
The overall architectural form displays an asymmetrical composition, showcasing angular lines that imitate the natural terrain. This geometric approach breaks traditional architectural norms, allowing the building to blend seamlessly with its surroundings. A significant aspect of the design is its entrance, which features a sloped path leading visitors into the pavilion, evoking the experience of entering a cave. This transition is deliberate, reinforcing the project's thematic connection to geology.
The internal layout features a large open area designated as the main hall for film showings and related events, alongside smaller exhibition spaces that foster intimate viewing experiences. A glass atrium connects the two primary volumes, ensuring ample natural light permeates the interior while maintaining visual dialogue with the landscape. Attention to the variation in ceiling heights enhances spatial differentiation and stimulates curiosity.
Materials used in the project include locally sourced brushwood for interior finishes, basalt stone for both structural and decorative elements, and pea gravel for landscaping. Additional materials such as veneer panels, gypsum board, and concrete are employed to ensure durability and aesthetic coherence. The selection of materials not only aligns with ecological principles but also reinforces the project’s thematic ties to its geographic context.
The architectural project stands out due to its integration of local geology and its commitment to sustainability. By using locally sourced materials, the structure reduces transportation impact and aligns itself with environmentally responsible practices. Furthermore, the pavilion is designed to facilitate outdoor interaction, with areas for communal activities and the possibility of outdoor film screenings, reinforcing the connection between the built environment and the surrounding landscape.
The design of "Into the Unknown World" invites exploration and reflection on the interplay of architecture and geology. This project encapsulates a thoughtful response to its context, providing valuable insights into the relationship between humans and the natural environment.
For a deeper understanding of the architectural ideas and design intentions, it is encouraged to review the architectural plans, sections, and various design elements presented for this project.


