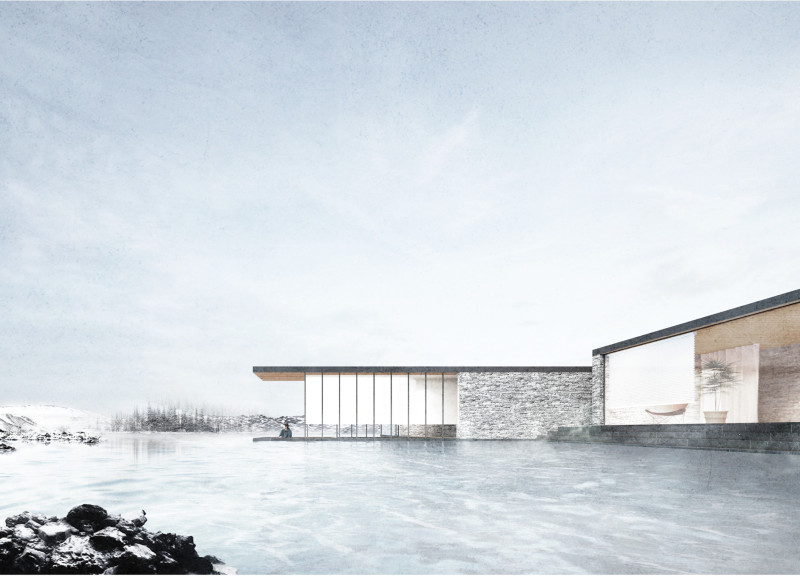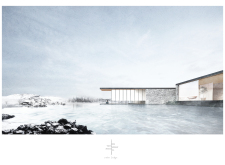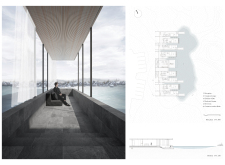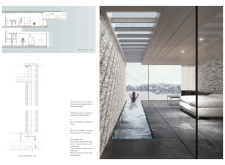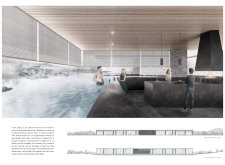5 key facts about this project
The primary function of the project revolves around delivering a serene experience where individuals can unwind in a natural hot spring environment. The design accommodates various functional areas, including a reception area, common lounge, kitchen and bar, private bedrooms, and outdoor bathing areas. These components are strategically arranged to facilitate both communal gatherings and intimate retreats, catering to diverse visitor needs.
The architectural elements of the project are noteworthy, showcasing a minimalist yet warm design approach. The use of precast reinforced concrete for structural stability ensures longevity and durability, making the building suitable for its environment. Complementing this, brick tiles are used for interior surfaces, introducing warmth and a tactile element that resonates with the natural setting. The extensive use of aluminium frames provides support for large glass panels, which not only enhance the views but also increase daylight penetration within the building.
Basalt stone, sourced locally, adds an organic touch to the design, echoing the geological characteristics of the landscape. The incorporation of EPS subfloor heating systems reflects a commitment to comfort and energy efficiency, particularly vital in colder climates where maintaining thermal comfort is essential. This strategic choice of materials contributes to an overall aesthetic that feels both cohesive and integrated into the surrounding ecosystem.
One of the unique design approaches of the Water Edge Hot Spring lies in its emphasis on transitional spaces. The design skillfully blurs the lines between indoor and outdoor areas, with expansive glass facades allowing natural light to flood the interior while offering unobstructed views of the scenic environment. This connection to the outside is further emphasized through carefully planned outdoor bathing areas that invite guests to engage with the elements, thus enhancing the overall therapeutic experience.
Consideration of environmental factors plays a critical role in the design, ensuring that the building remains functional and inviting regardless of seasonal changes. The strategic arrangement of spaces and materials not only fosters comfort but also encourages social interaction among visitors. The thoughtful layout promotes communal activities while preserving opportunities for privacy, striking a balance that enhances the overall visitor experience.
In essence, the Water Edge Hot Spring project illustrates how architecture can create a meaningful relationship between the built environment and nature. This project excels in its ability to offer a tranquil retreat that encourages relaxation and reconnection with the landscape. With its well-considered design and material choices, it serves as a reference point for future architectural ideas that seek to harmonize human experience with the natural world.
For those interested in a deeper understanding of this architectural project, the various elements, including architectural plans, architectural sections, and architectural designs, offer further insights into the nuances of the Water Edge Hot Spring. Exploring these details will provide a fuller appreciation of the thoughtful craftsmanship behind the project and its unique approach to creating a soothing environment.


