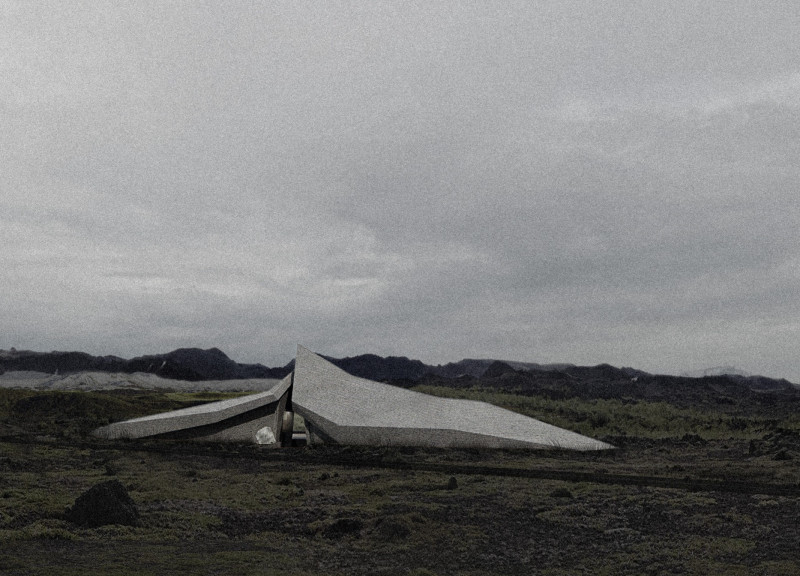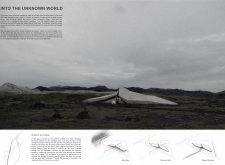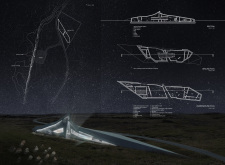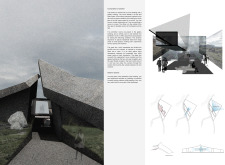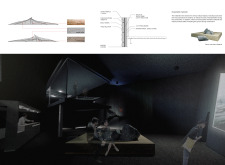5 key facts about this project
The primary functions of the project are to provide a cinema experience and gallery spaces, both designed to accommodate the needs of visitors while fostering an immersive interaction with the environment. The architecture is characterized by its undulating roof, a design choice that reflects the geological movements of the area. This roof creates a silhouette that harmonizes with the landscape, allowing the building to blend seamlessly into its surroundings.
Among the project’s noteworthy details is the utilization of locally sourced materials, which reinforces its commitment to sustainability. Basalt stone, a defining material of the region, is used extensively throughout the façade and interior spaces. This choice not only enhances the building’s durability but also creates a visual dialogue with the landscape. Complementing the basalt are elements of brush wood, adding warmth and texture to the interiors, and precast panels that contribute to the building's structural integrity while facilitating on-site assembly.
A key feature of the design is the connectivity between the two main volumes of the building. A glass box serves as the link between the cinema and gallery, promoting a sense of transparency and continuity. This design allows visitors to experience unobstructed views of the landscape while transitioning between spaces, thereby blurring the lines between indoor and outdoor environments. Such a design approach encourages a deeper appreciation of the natural surroundings.
The integration of outdoor spaces is another notable aspect of the project. These areas are designed for gatherings and events, allowing for unique activities such as screenings under the open sky. This blend of nature and technology not only enhances the theater experience but also fosters communal engagement, inviting audiences to immerse themselves in the beauty of the Icelandic landscape.
Architectural ideas that drive this project reflect a strong sense of place. The design actively respects the ecological context, acknowledging the importance of preserving the natural environment. By doing so, it not only provides functional spaces but also tells a story of the land and its history, creating a narrative that resonates with visitors. As visitors navigate the building, they are invited to contemplate the relationship between the built environment and the natural world.
The project employs unique design strategies that differentiate it from conventional architectural approaches. The fluid, organic form of the building challenges traditional architectural norms, suggesting a movement toward a more responsive and context-sensitive practice. The dynamic roof design serves practical purposes such as effective water drainage while also contributing to the overall aesthetic of the structure.
An exploration of the architectural plans, sections, and designs will reveal the thoughtful arrangement of spaces and the meticulous attention to detail. The careful consideration given to how each element interacts with the others highlights the project's intent to deliver a cohesive and comprehensive architectural experience.
Ultimately, "Into the Unknown World" presents a balanced fusion of architecture and landscape, creating a space where visitors can find both enjoyment and reflection. This project serves as a prime example of how design can exist in harmony with nature while providing essential functions for the community. Those interested in delving deeper into the architectural ideas and design specifics are encouraged to explore the full presentation of the project for a more comprehensive understanding.


