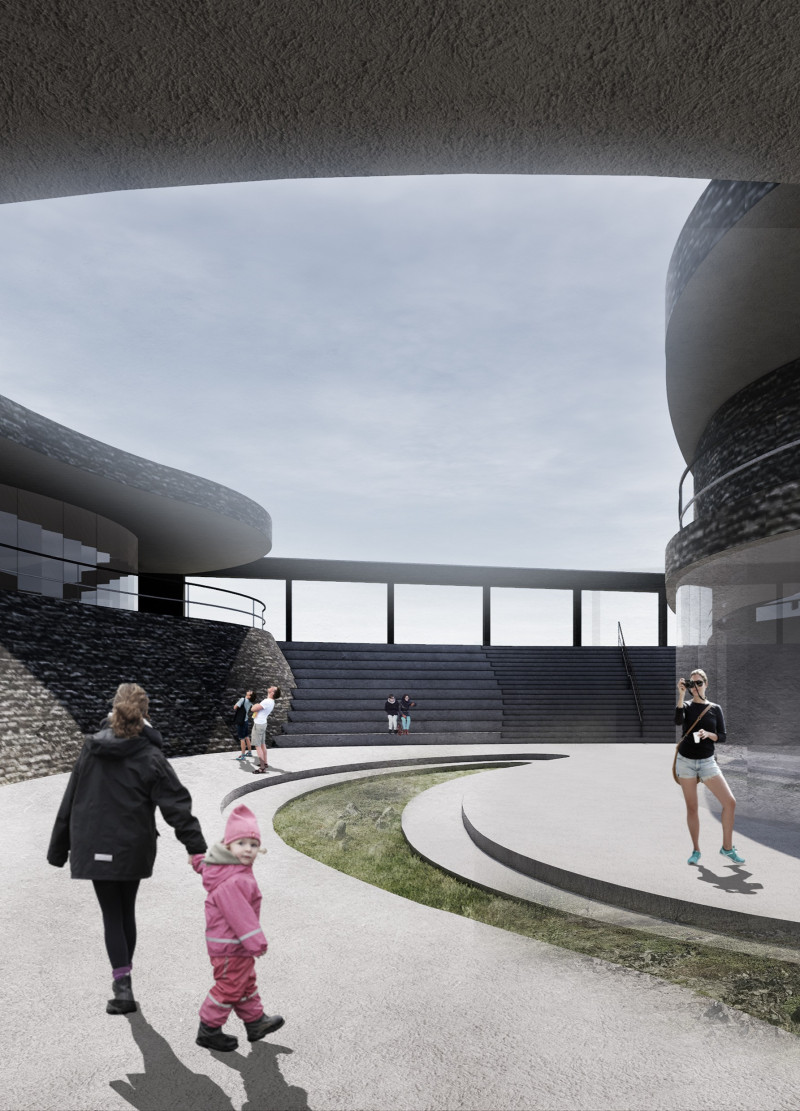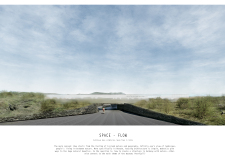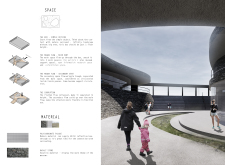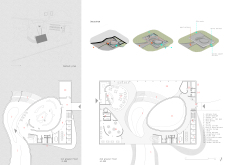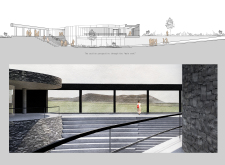5 key facts about this project
At its core, the Myvatn Volcano Museum is designed to showcase the geological history of the region while providing a platform for visitors to learn about volcanic activity and its implications for the landscape. The design efficiently combines exhibition spaces with support facilities, offering areas for research and reflection. The primary exhibition hall acts as the centerpiece, presenting the museum's content and inviting visitors to immerse themselves in the narratives of Iceland's volcanic past. The careful arrangement of spaces allows for fluid movement throughout the building, promoting an exploratory experience that encourages engagement with both the exhibits and the surrounding vistas.
The architectural design features a simple yet effective geometric form, predominantly a box that captures the essence of modern minimalism while respecting the rugged terrain. The external and internal materials selected for the project reflect a commitment to local sourcing and sustainability. Polycarbonate panels create a transparent facade that facilitates a connection between the inside of the museum and the remarkable landscape outside, effectively blending architecture with its context. Basalt stone, a material synonymous with volcanic landscapes, imparts a sense of permanence and authenticity to the design, enhancing the museum's conceptual alignment with its geological themes.
Distinctive architectural solutions are seen throughout the project. The integration of natural ventilation elements, known as vents, serves both functional and aesthetic purposes. These features allow for passive climate control within the building and offer additional viewing points that frame the dramatic scenery of the Myvatn area. The museum’s layout encourages exploration, with pathways designed to facilitate diverse visitor experiences. The accessibility of these paths allows for easy navigation and engagement, ensuring that every visitor can appreciate the rich content presented.
A highlight of the Myvatn Volcano Museum is its ability to foster a dialogue between architecture and nature. The low-profile design minimizes visual disruption, allowing the striking landscapes to remain in focus. The overarching goal of the project is to create a space where natural and built environments coexist harmoniously. This approach not only aids in the educational mission of the museum but also contributes to the preservation of the area’s natural beauty, demonstrating that thoughtful design can enhance our interaction with the environment.
In summary, the Myvatn Volcano Museum is a well-considered architectural endeavor that captures the essence of Iceland’s volcanic history while enhancing visitor experience through thoughtful design principles. It stands as a model for how architecture can engage with and reflect the natural world. For those looking to delve deeper into the intricacies of this architectural project, including architectural plans, sections, designs, and conceptual ideas, exploring the full project presentation may provide further valuable insights into its design rationale and outcomes.


