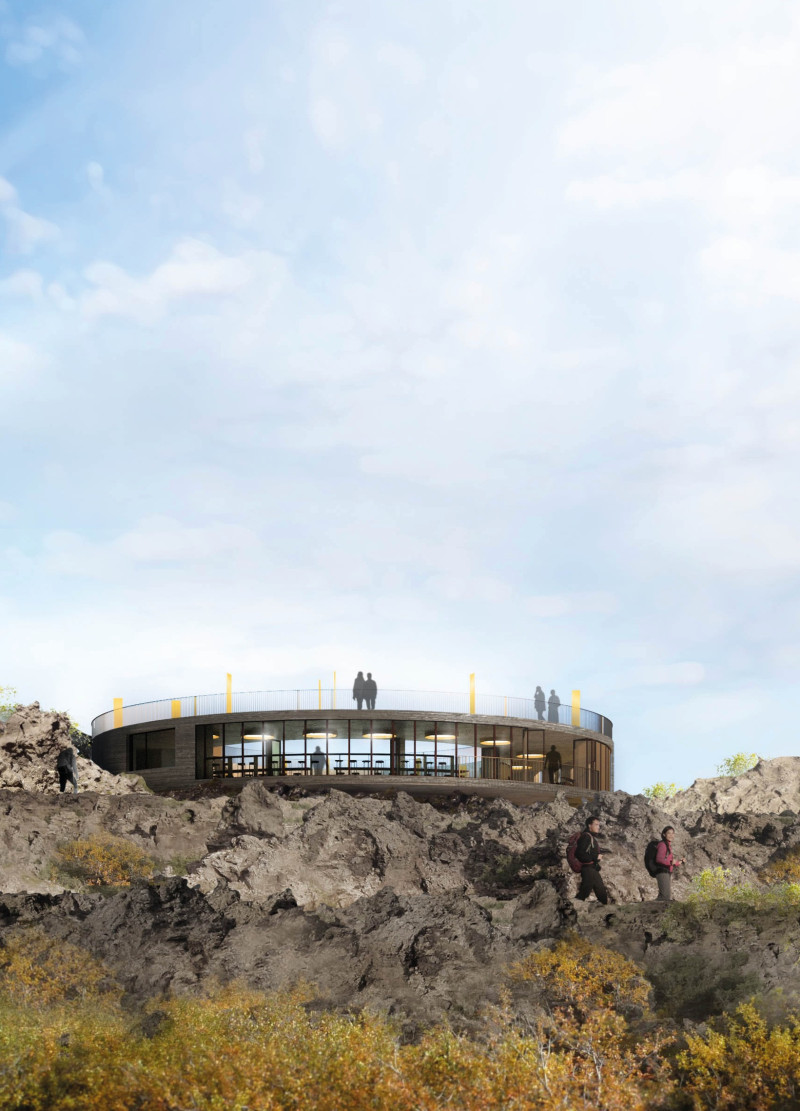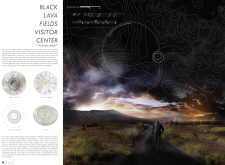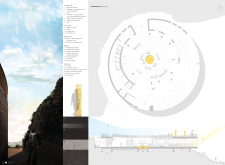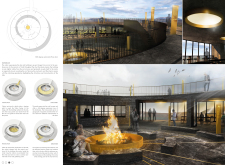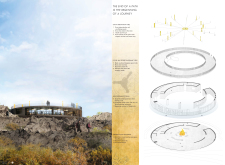5 key facts about this project
Functional Spaces and Layout
The visitor center comprises several key areas including a visitor information zone, exhibition space, a café, and administrative offices. The design employs a circular layout that promotes easy navigation through its distinct programmatic zones. The visitor area is situated prominently to guide guests into the space, encouraging interaction with both informational displays and the adjoining café. The administrative section is strategically positioned to minimize disruption to the public while ensuring efficient operation.
One significant feature is the orientation table, which acts as a focal point in the outdoor courtyard. This table provides information about nearby geological landmarks, allowing visitors to appreciate the context of the volcanic landscape. Additionally, the building includes multiple viewing platforms, designed to offer expansive views of the surrounding scenery. This emphasis on connection to the environment enhances the educational opportunities available to visitors.
Sustainable Design Approach
A strong focus on sustainability is apparent throughout the Black Lava Fields Visitor Center. The materials selected for construction, such as locally sourced basalt lava stone and concrete, not only reflect the site's geological identity but also support durability and low maintenance. Other materials, such as black anodized aluminum and brass detailing, contribute to the overall aesthetic while ensuring structural integrity.
The design incorporates geothermal heating, making it energy efficient and reducing its ecological footprint. This use of renewable energy sources aligns with the project’s goals of promoting environmental responsibility. Furthermore, the building’s orientation and use of natural light enhance user comfort and minimize reliance on artificial lighting, further reinforcing its commitment to sustainable architecture.
In summary, the Black Lava Fields Visitor Center employs a cohesive architectural design strategy that emphasizes functionality, sustainability, and a connection to its unique landscape. The innovative layout, carefully selected materials, and focus on visitor engagement set this project apart from more conventional designs. To explore this project in detail, including architectural plans, sections, and further architectural ideas, we encourage readers to review the comprehensive project presentation.


