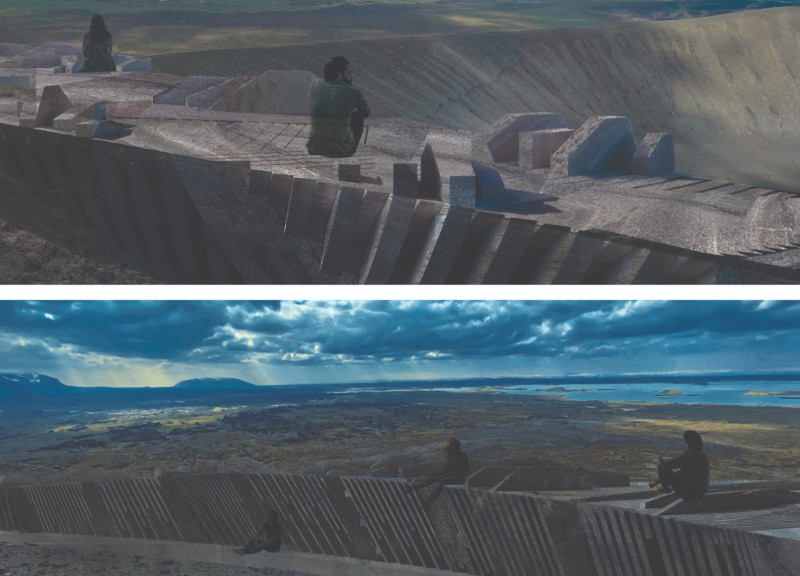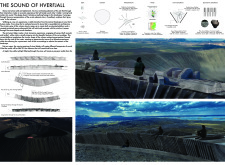5 key facts about this project
The primary function of "The Sound of Hverfjall" is to offer visitors a designed space that allows for an intimate engagement with the natural sounds produced by wind and the landscape itself. The architecture incorporates carefully shaped sound chambers, whose acoustic properties transform environmental noise into a harmonious auditory experience. This focus on sound highlights the impact of natural elements on architectural design, creating a contemplative atmosphere for visitors to enjoy.
Central to the design is the circular platform that serves as a foundation for various sound chambers. Each of these chambers is meticulously oriented to capture and amplify sounds created by the passing winds, allowing users to experience the natural soundscape in a profound way. The design invites exploration, with the spatial layout encouraging visitors to move through the chambers, each providing a different auditory experience based on its shape and orientation. This sequential journey through space reflects a design approach that prioritizes experiential learning and engagement with the environment.
The materiality of the project also plays a crucial role in its overall aesthetic and functionality. Utilizing local basalt stone, the architecture not only establishes a visual connection to the Icelandic landscape but also enhances the acoustic characteristics desired in the sound chambers. The stone's inherent qualities provide durability and an organic texture that resonates with the surrounding geological context. Additionally, reinforced concrete is employed where necessary to ensure structural integrity without compromising the overall visual coherence of the design. Incorporating glass in certain areas allows for natural light to penetrate the interiors, creating a seamless link between the indoor and outdoor spaces.
Unique design approaches are evident throughout the project. The integration of solar panels reflects a commitment to sustainability and energy efficiency. These panels not only provide necessary power for interior lighting but do so in a way that enhances the visual narrative of the architecture, particularly during nighttime when soft red lights filter through the sound chambers. This consideration for both functional needs and aesthetic presentation is indicative of modern architectural practice, where energy awareness is increasingly crucial.
Furthermore, the viewing platform at the apex of the design serves as a focal point that connects visitors with breathtaking panoramic views of the surrounding landscape. It provides a moment of respite and reflection amid the exploration of sound, enhancing the contemplative nature of the experience. The elevation signifies a physical and metaphorical ascent into a space designed to deepen visitors' appreciation for the Icelandic terrain.
In summary, "The Sound of Hverfjall" exemplifies an architectural project that thrives through its contextual responsiveness and thoughtful design. Through a combination of materiality, spatial composition, and innovative acoustics, it fosters a unique relationship between individuals and nature. This project ultimately contributes to an enhanced understanding of how architecture can serve as a medium for experiencing the world in profound ways. To gain deeper insights into this compelling architectural endeavor, readers are encouraged to explore the project presentation, delving into the architectural plans, sections, designs, and ideas that underlie this thoughtful design.























