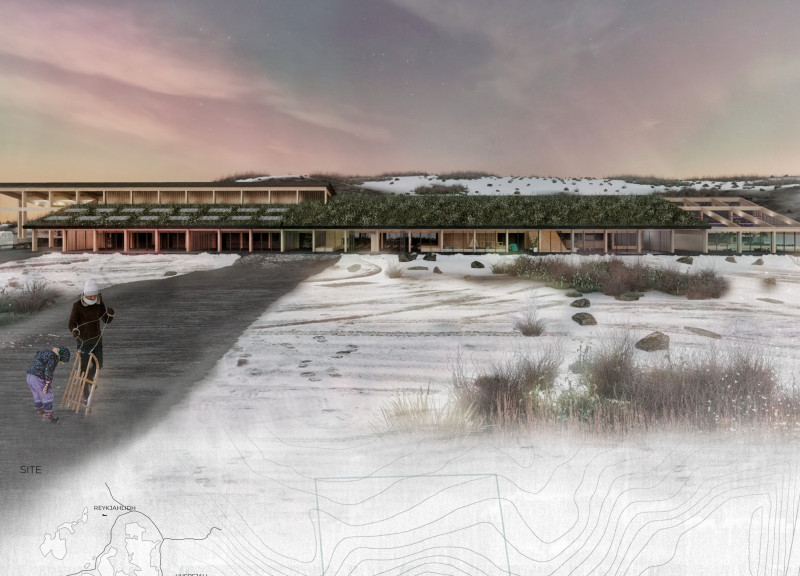5 key facts about this project
The Iceland Lake Mývatn Community House is a project designed to function as a multifunctional facility serving the municipalities of Skútustaðahreppur and Þingeyjarsveit. Nestled in the landscapes surrounding Lake Mývatn, this structure harmonizes with its environment while serving crucial community needs, specifically in waste management and social gathering. The design emphasizes sustainability, functionality, and adaptability, making it a notable example of contemporary architecture that values ecological responsibility and community engagement.
Sustainability and Material Selection The project incorporates a range of materials that reflect both ecological considerations and local context. The use of wood, particularly glued laminated timber (glulam), enhances structural integrity while adding warmth to the interior spaces. Basaltic stone is employed for retaining walls and as a facade element, grounding the building in its natural surroundings. Concrete is selected for its durability and longevity, supporting essential structural functions while minimizing maintenance needs. The emphasis on utilizing local materials not only reduces transportation emissions but also fosters a connection between the building and the regional identity.
Functional Layout and Community Integration The Community House is organized to accommodate a variety of functions, promoting interaction and accessibility. Central to the design is a large community area that can host events, educational programs, and local gatherings. Flexible living spaces are strategically planned to maximize natural light and provide comfortable environments year-round. Administrative services are positioned in conjunction with community functions to streamline operations and enhance user experience. The recycling and waste management facilities are designed with pragmatism in mind, ensuring that these essential services are accessible without detracting from the overall user experience.
Unique Aspects of Design This project distinguishes itself through its approach to adaptive design and community involvement. The integration of circular economy principles emphasizes waste reduction and recycling not only within the community center's function but also in its design strategy. The way the building interacts with the terrain—utilizing terraces and landscaping—addresses ecological challenges and enhances the local landscape's aesthetics. Furthermore, the project encourages community participation in physical and educational activities, creating a sense of ownership among residents.
To gain deeper insights into the architectural plans, sections, and design concepts of this remarkable project, interested readers are encouraged to explore the comprehensive presentation of the Iceland Lake Mývatn Community House. This detailed exploration will illuminate the project's thoughtful architectural ideas and how they contribute to the community's social and environmental goals.


























