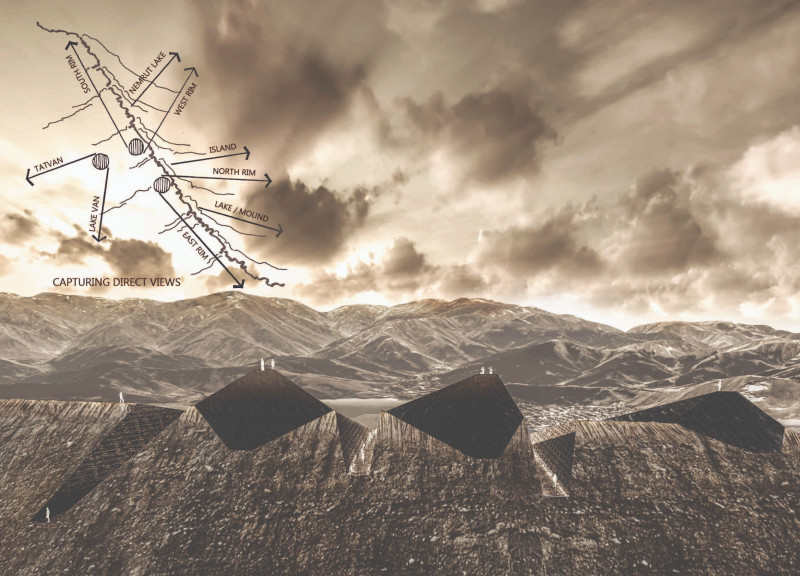5 key facts about this project
The architecture consists of angular forms inspired by the site's geological characteristics, reflecting the fragmented nature of the landscape. These structures are strategically placed to optimize views and promote exploration, directing movement through well-defined pathways. The outdoor spaces are designed to highlight the interactions between the built environment and the natural topography.
Emerging from the idea of fragmentation, the design approach acknowledges the historical context of volcanic activity in the region. The layout and material choices reflect this connection, utilizing locally sourced materials to create a cohesive relationship between the architecture and its environment.
Unique Design Approaches in Context
A notable aspect of the Fractured Divide project is its emphasis on experiential design. The incorporation of angular shapes creates varied spatial experiences as visitors navigate the site, encouraging a deeper engagement with different viewpoints and moments of contemplation. The paths lead to several overlooks where visitors can appreciate the landscape in a mindful manner.
Sustainability is embedded within the project through its material selections and water management systems. The use of basalt, obsidian, and organic materials promotes ecological harmony while ensuring durability. The planting walls and terrace gardens support local biodiversity, enhancing the overall attractiveness of the park while aiding in environmental stewardship.
Integration of Nature and Architecture
The Fractured Divide project stands out for its effective integration of natural features with architectural elements. The design incorporates terraced landscaping with planting troughs that encourage native vegetation, further blurring the line between built structures and the surrounding environment. The inclusion of stone follies as resting spots along pathways adds a tactile quality that encourages visitors to engage more closely with their surroundings.
Furthermore, the project emphasizes light and shadow through the use of tracery, creating dynamic interactions throughout the day. The positioning of glass elements ensures that views of the scenic landscape remain unobstructed, providing opportunities for reflection and appreciation of the site’s natural beauty.
For a comprehensive understanding of the Fractured Divide project, we encourage readers to explore the architectural plans, sections, and detailed designs. Engaging with these elements can provide deeper insights into the architectural ideas that underpin this project and how they harmoniously interact with the unique geology of the Nemrut Crater.


























